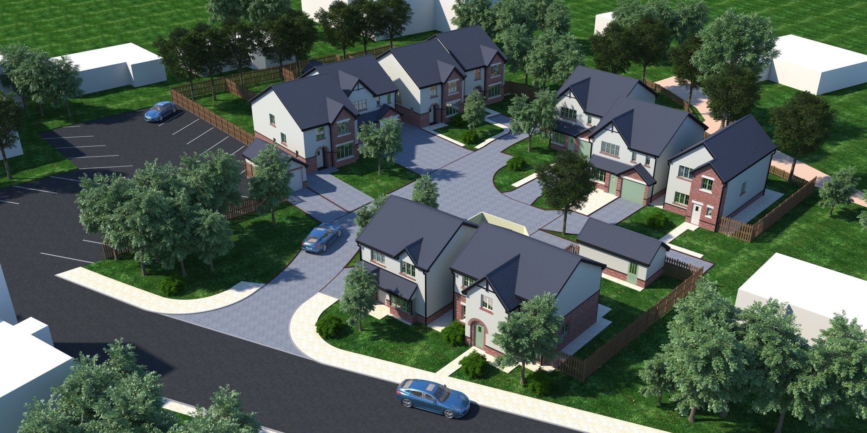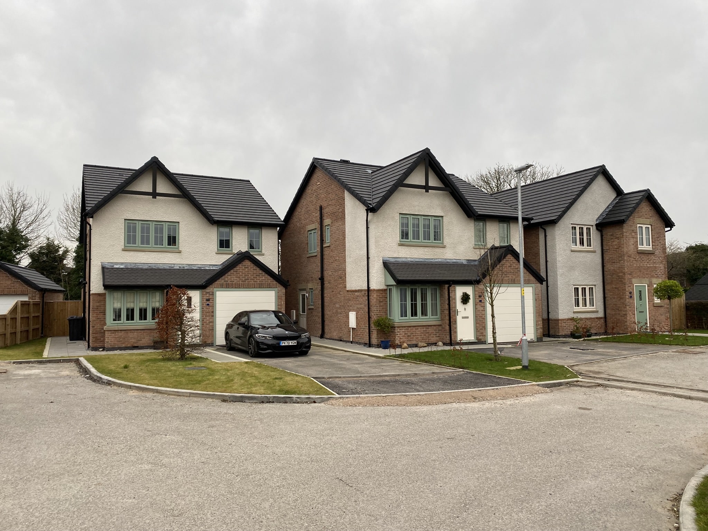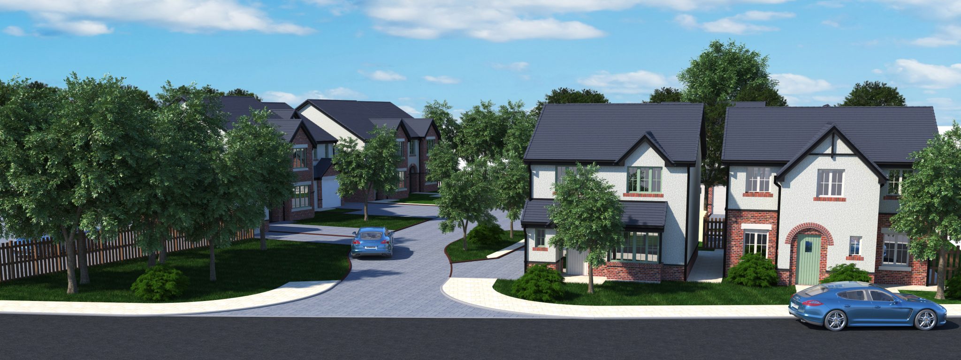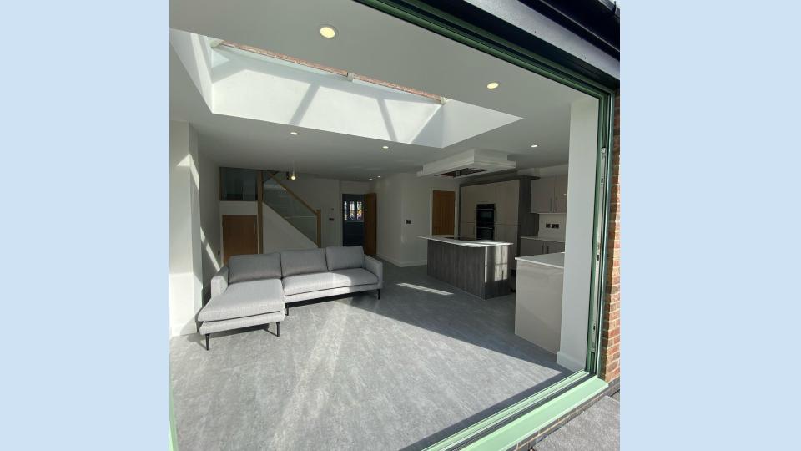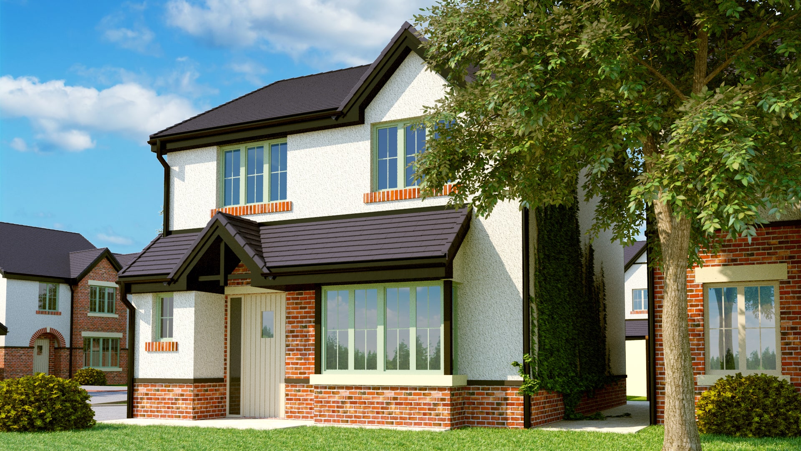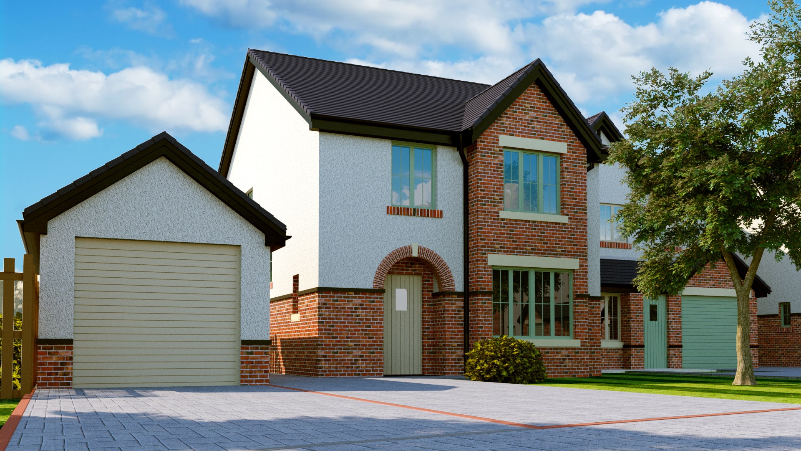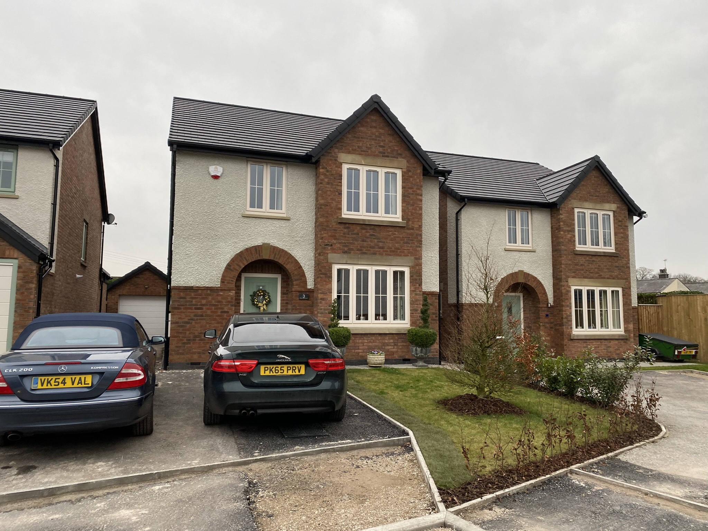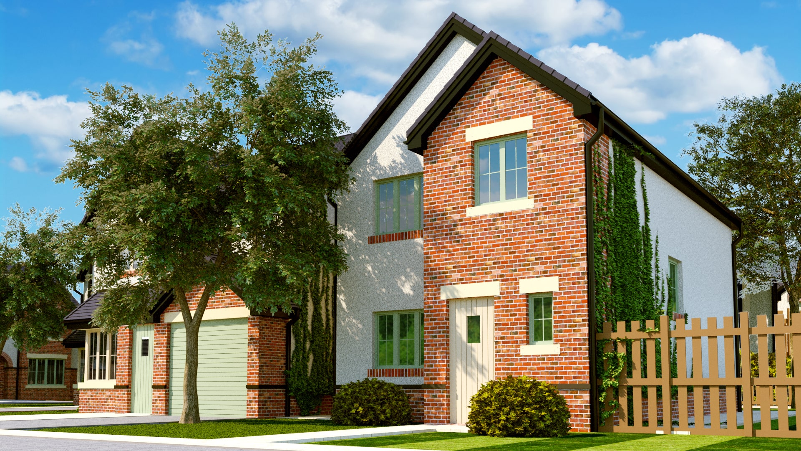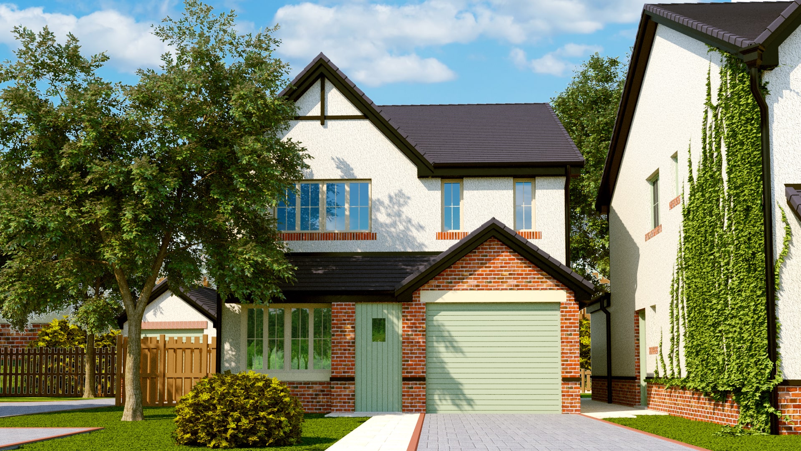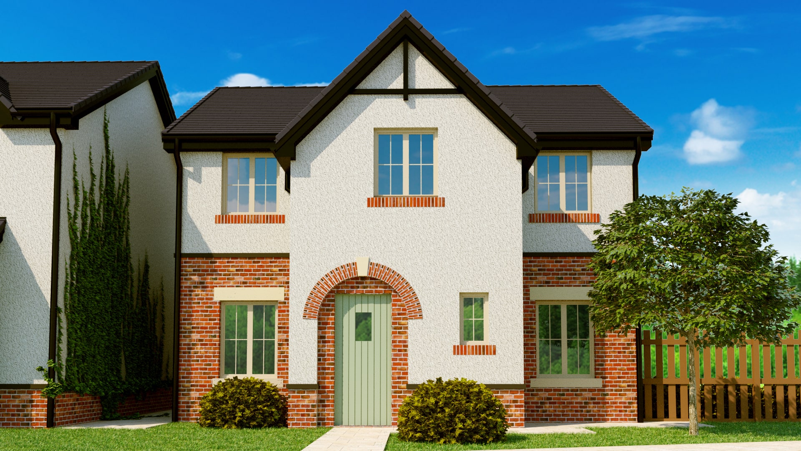9 House Development, Longton, Preston
Marsh Lane is an exclusive development of nine, bespoke architecturally designed detached family homes. With in each property we have designed an open plan living enviroment for modern day living. Each propoerty boasts a high-quality finish throughout.
The Project
Graham Lea Architecture were commissioned to explore the potential for a site to the rear of the Golden ball in Longton. Part of the site already benefited from planning permission for 4 smaller dwellings. Kneen Developments Leyland wanted to explore the potential for obtaining the property at the side of the site and maximising the value of the whole site by adding planning permission for the larger 4 bed detached properties.
Pre-application Advice and Capacity Studies.
The first step of the project was to assess the maximum return that the developer could get from the site. The develoeer had identified that 4 bed dwelliongs would give them the best return on their investment. We worked with the develoeper to find out what maximum number of properties that could potentially fit on the site. To do this we prepared a layout plan showing the maximum potential area for houses showing where car parking may be located and a road leading into the development. Once this was agreed with the developer we approached the council. The council accepted the principal of the design however they did want a few amendments, which resulted in the development reducing from 11 properties to 9.
Planning Application
As the development was for 9 house it was classed as a minor application. A major planning application is for between 10 and 49 houses and any thing further is classed as a significant planning application. Although build costs can be less per unit on a larger site the planning applications can be more complicated. As a minor application the number of reports required for the application was relatively lower and the implications of implementing them was lower. With the added bonus that the developer would not need to pay £30,000 in developer contributions to the local council in a section 106.
Architectural Design
Longton is a traditional rural village, built on the edges of the marsh. From an architectural perspective most of the buildings are trdaitionl as historically the town had a strong farming community. We proposed traditional properties from the street to be inkeeping, with contemporary open plan family rooms to the rear. Many of the properties offered large bifolding doors which opened out on to large gardens.
Success of the Project
The properties sold quickly and the project yielded a high return on the investment for the developer. We think the projects look fantastic. The houses are now enjoyed by the new residents and will be for many years to come.
