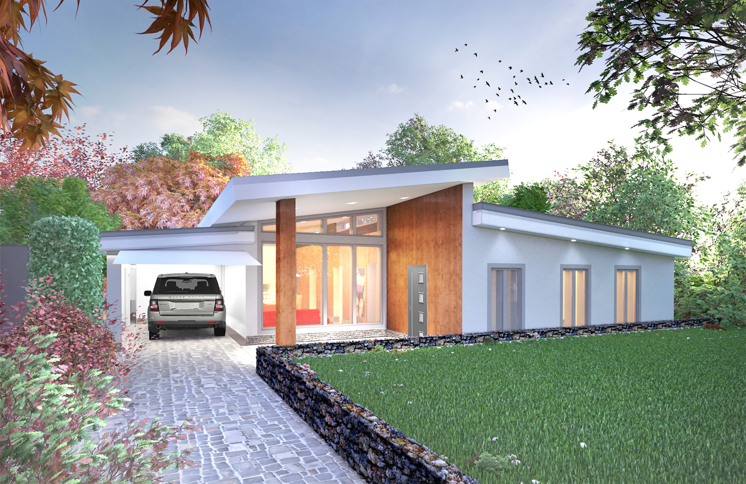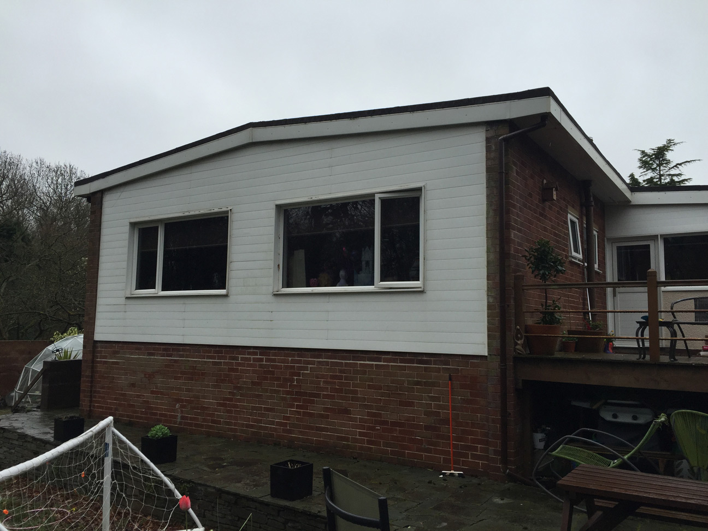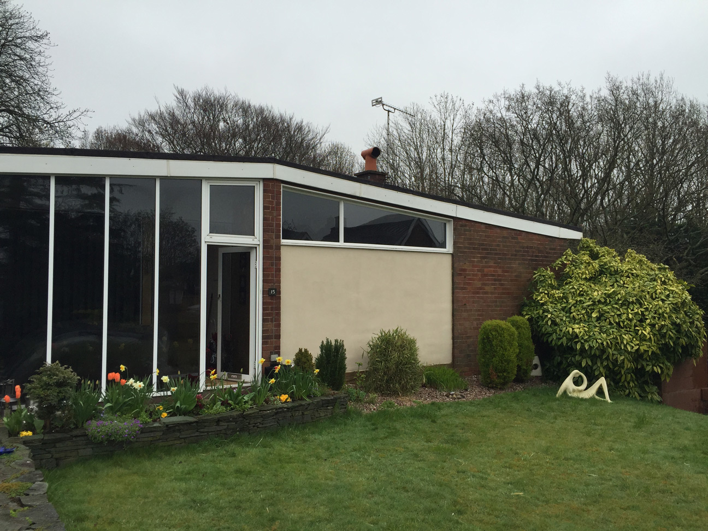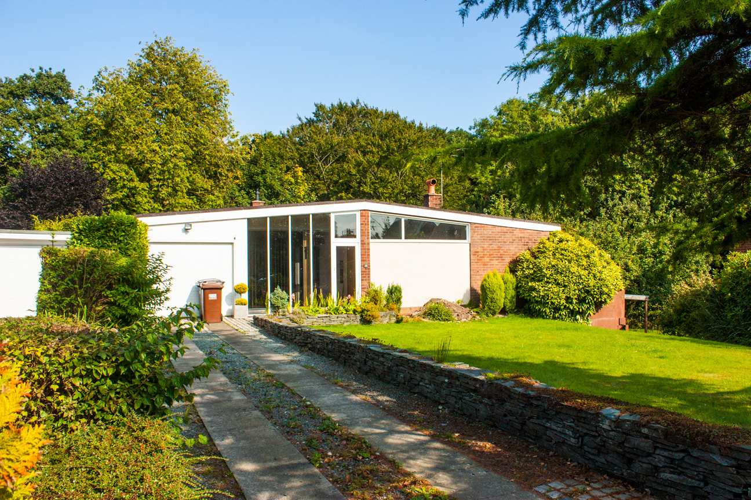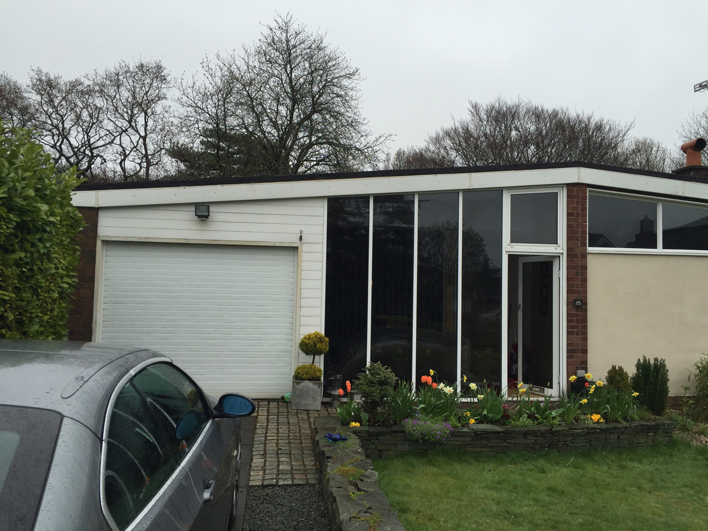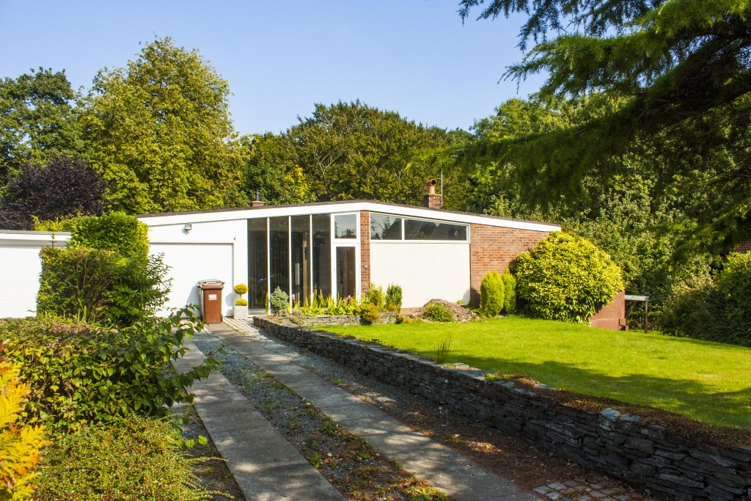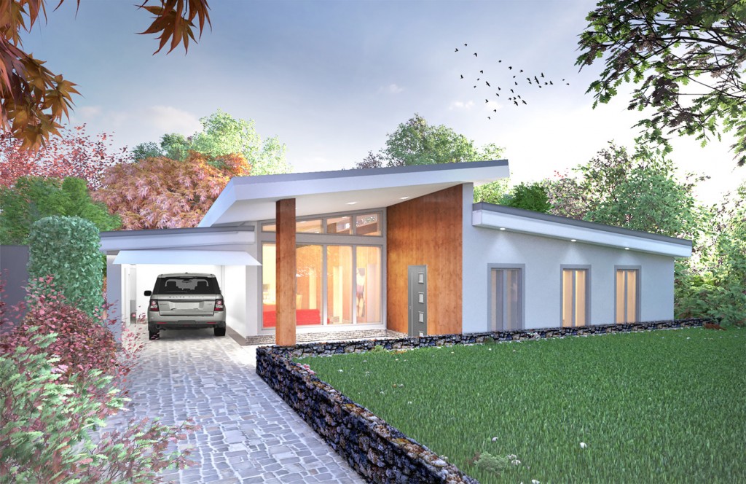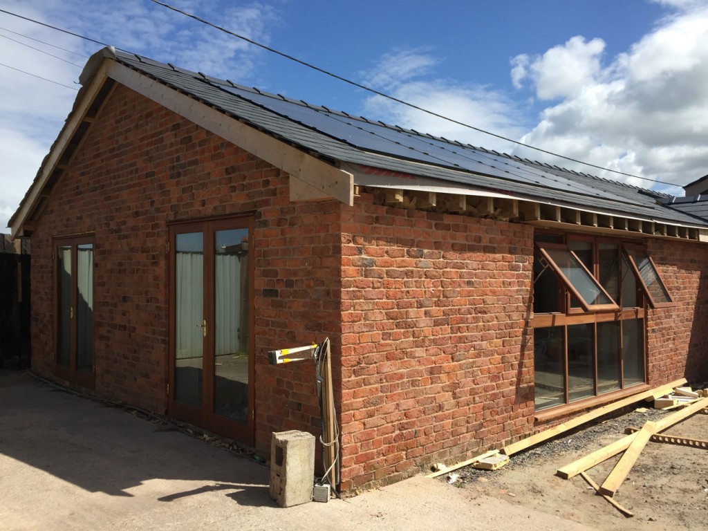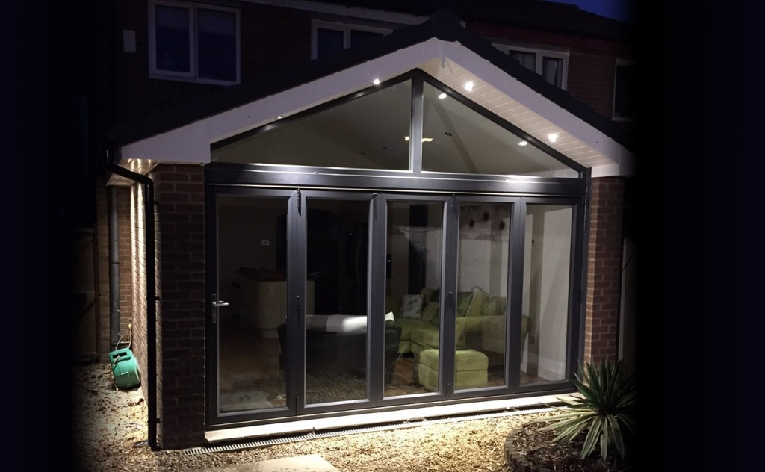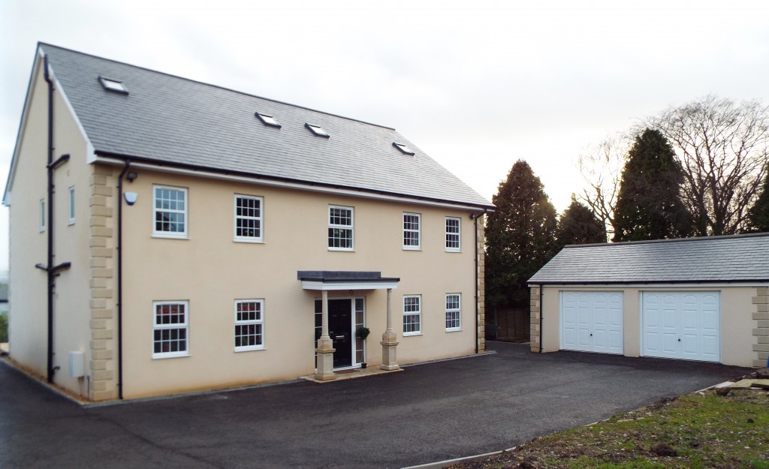A 1950’s Architect’s House
The client owned a 1950’s architect designed bungalow. The house had originally been designed by the architect William Harwood for himself and his family. The client loved the features of the original building, but wanted to modernize it and improve the internal rooms. The building had bedrooms to the rear of the property and the living spaces at the front, but the best views in the property are to the rear.
2015 Contemporary Redesign
Our proposal was to move the main living space to the rear giving tree top views to the living room and open plan kitchen. We created additional bedroom space to the front of the property, thus providing a true master suite with walk-in wardrobe, en-suite, and access on to a private garden terrace. To create a high quality central architectural space we lifted the central roof and created a duel aspect open plan central living space. There is a feature timber spine wall running through the centre of the property.
Project Success
The project obtained planning permission on 31st July 2015 only six weeks after the submission. With-in this time we prepared the detailed building regulations drawings.
Overall we feel that the project has built on the qualities the architect had created in the original house and the house now benefits from some exceptionally high quality architectural spaces.
if you want to modernise your house why not give us a call and see what the options are?
Similar Projects
