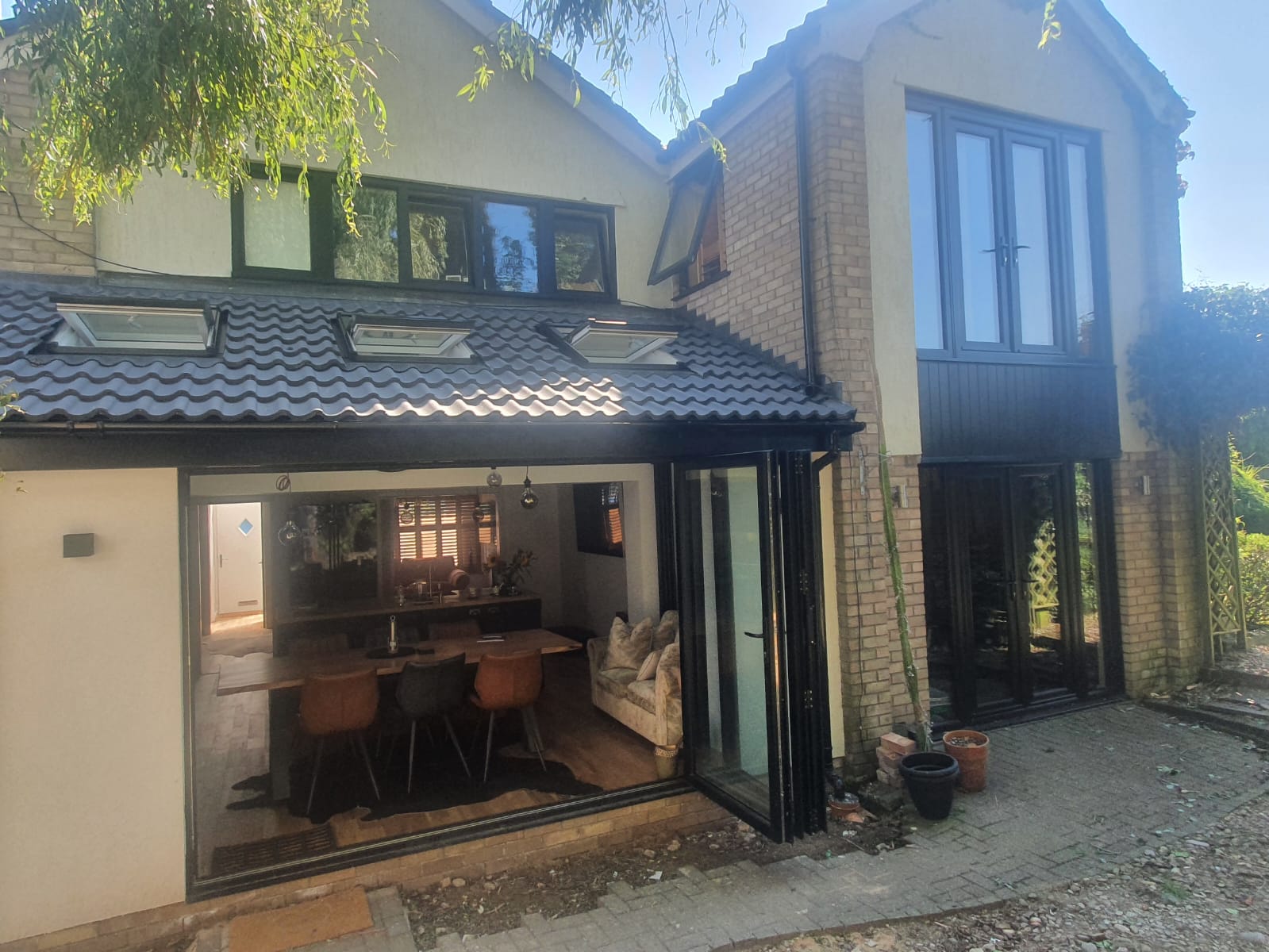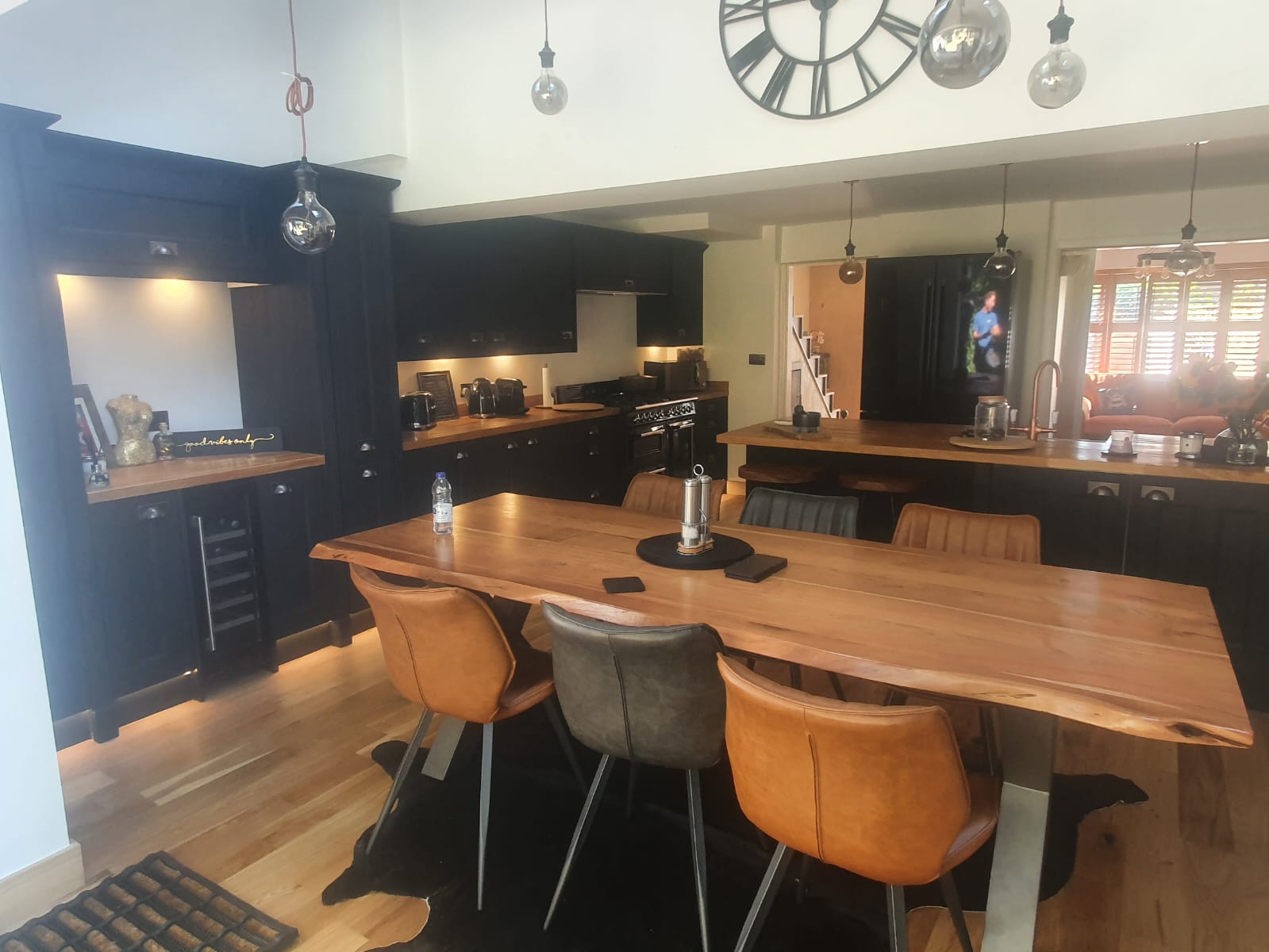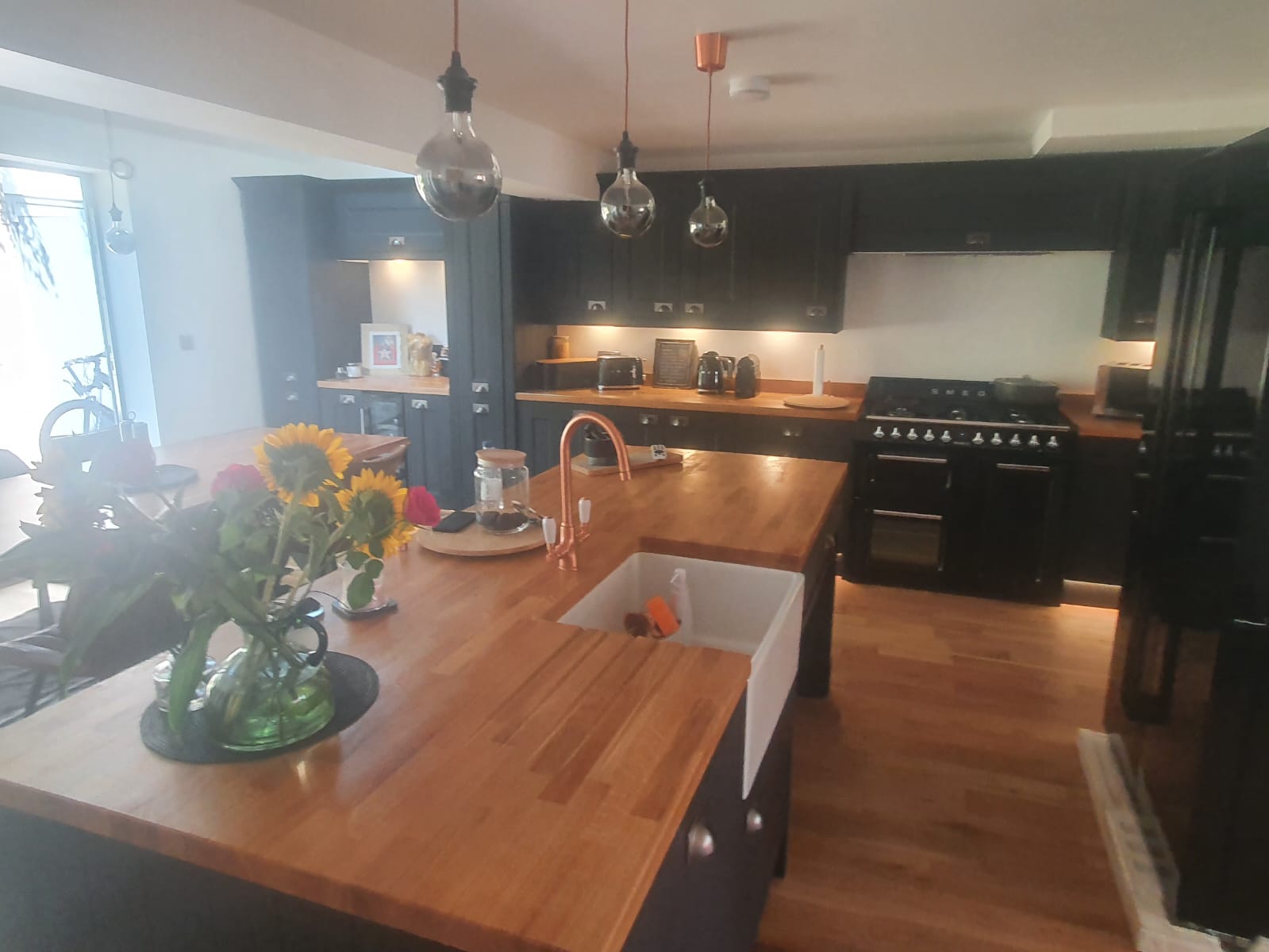Family Room
Graham Lea Architecture was approached by a couple who wanted to convert and extend there small traditional kitchen into a large multifunctional living space. A family room is a relatively new concept to England, but is much more common in America and Australia. this is generally down to the fact that insulation, windows and heating have all improved, we no longer need to design each room around a single fireplace.
Architectural Design
The design is a relatively simple design. With a lean to roof and a large section of the existing room to open the inside of the building up. Large Bifold doors were added to the rear to provide a better connection to the outside space. As with most of our projects we wanted to keep the construction costs down whilst maximising the design.
If you would like a family room extension or conversion of your own why not contact us and see what we can do for you.



