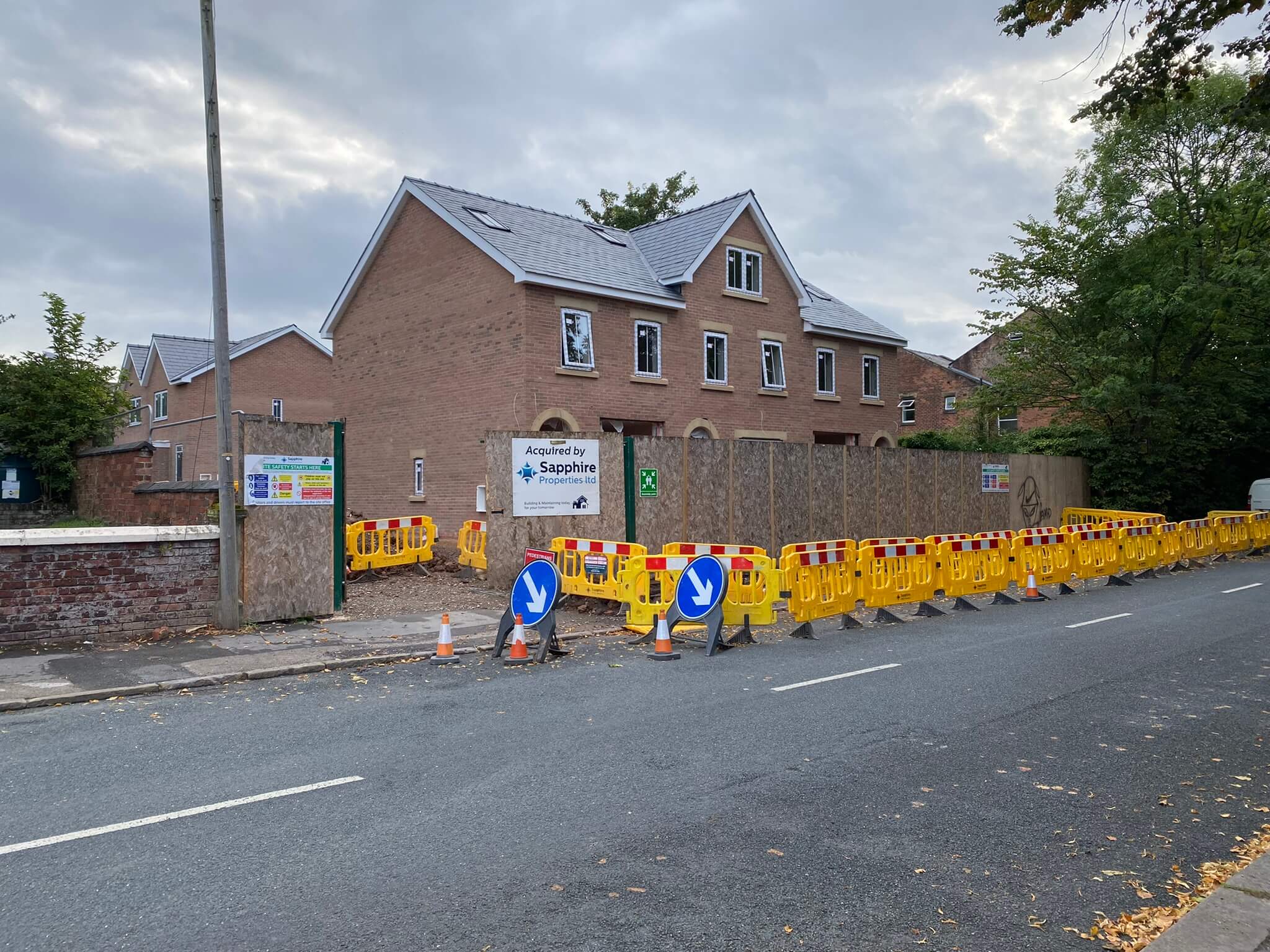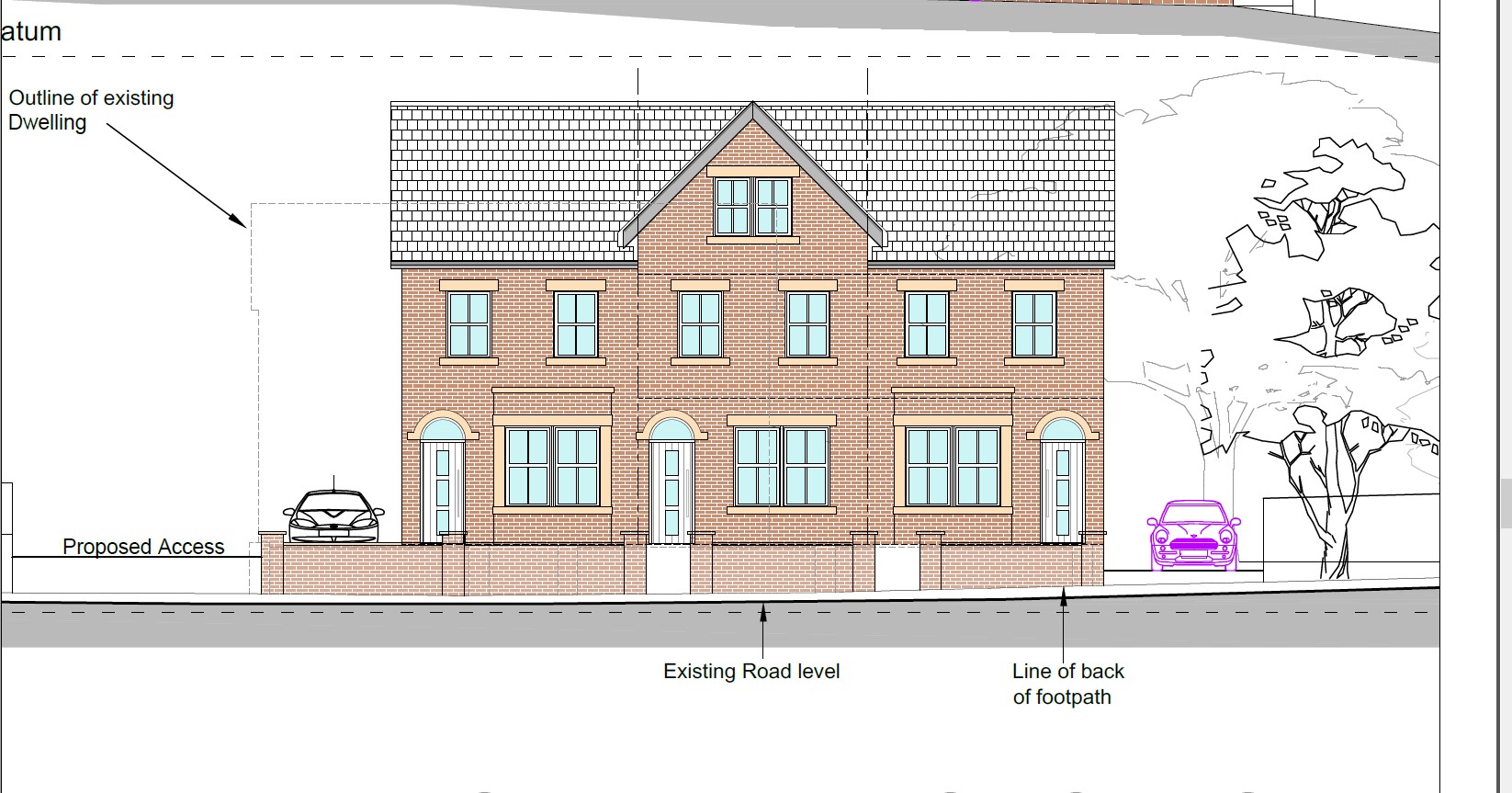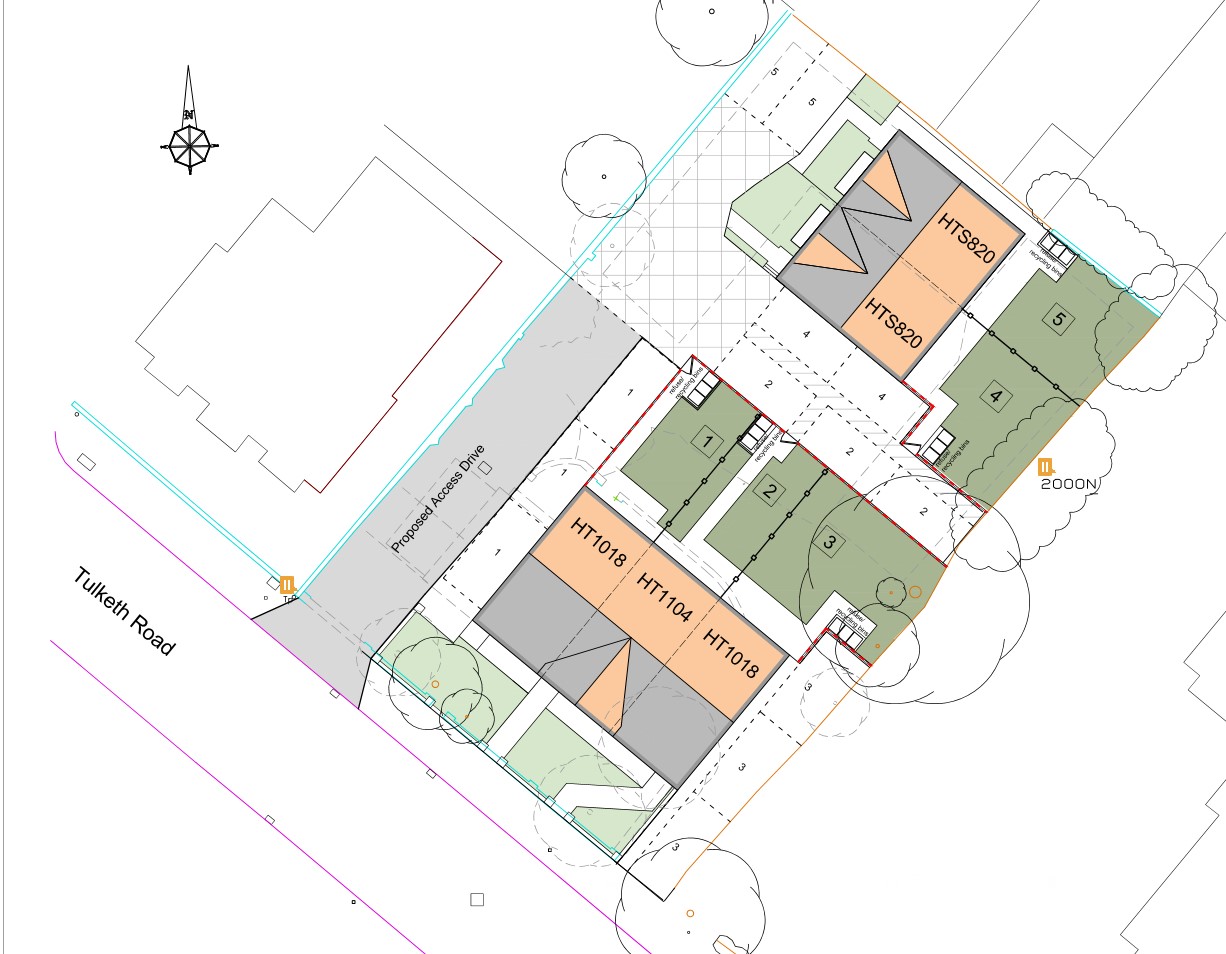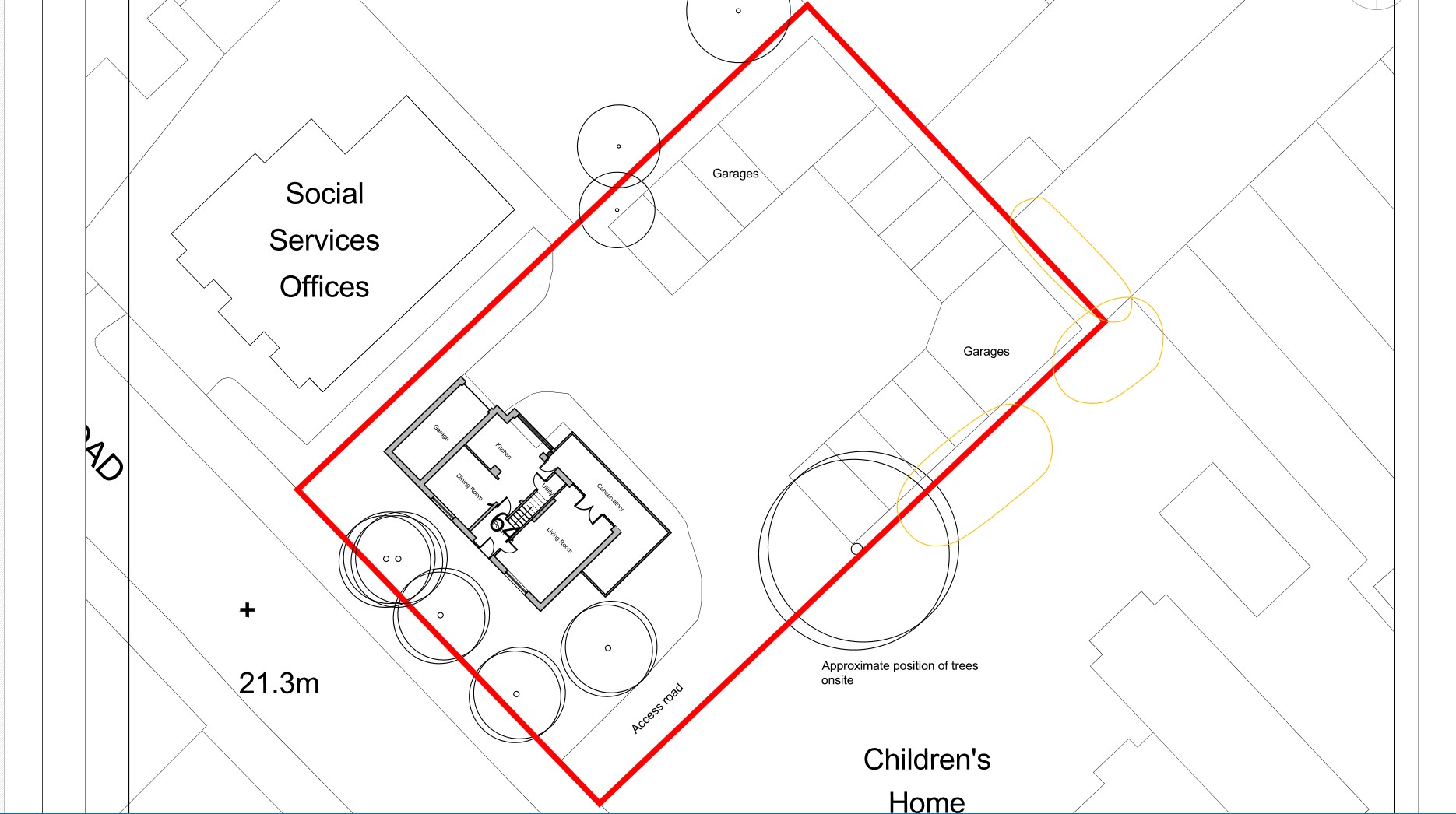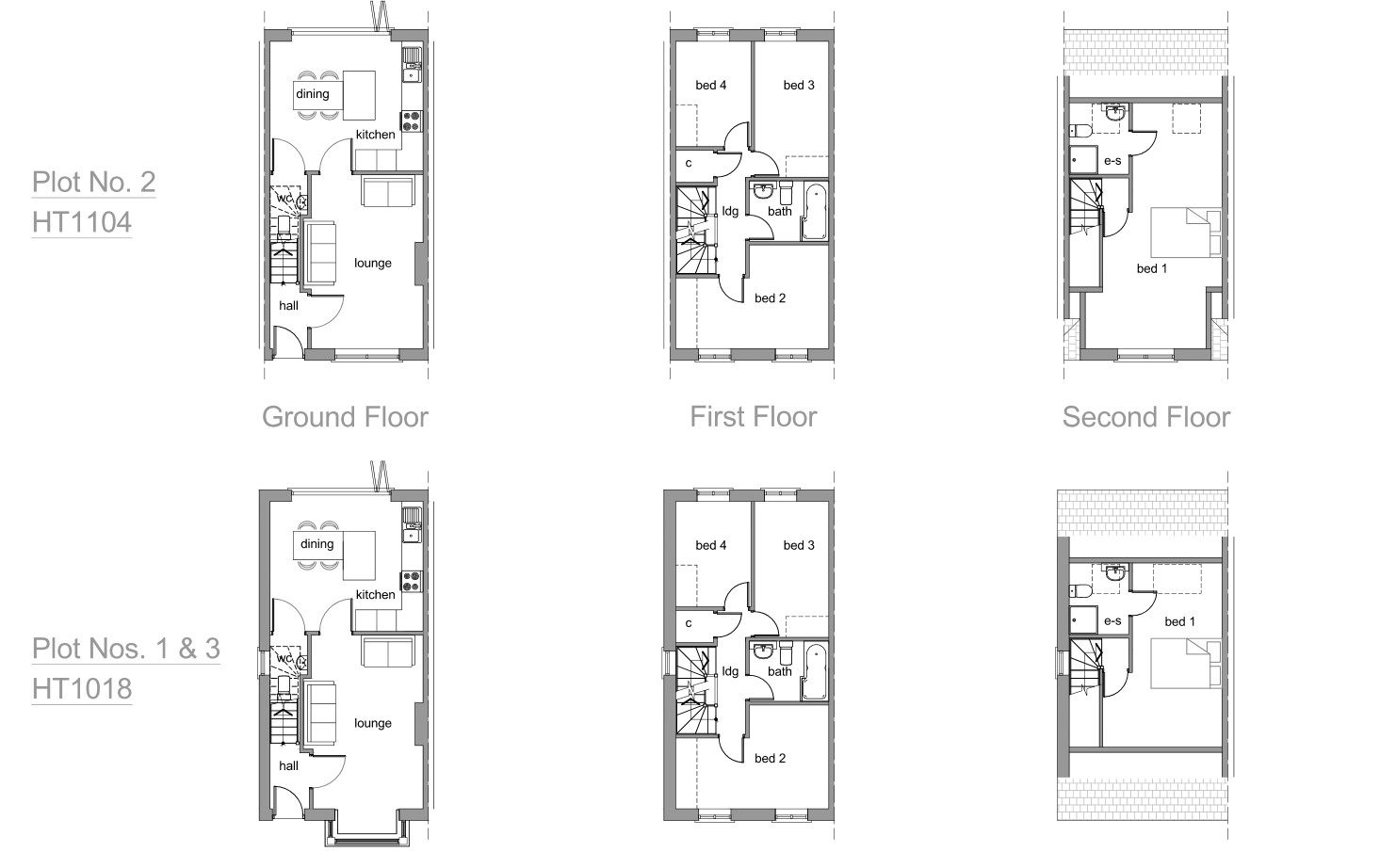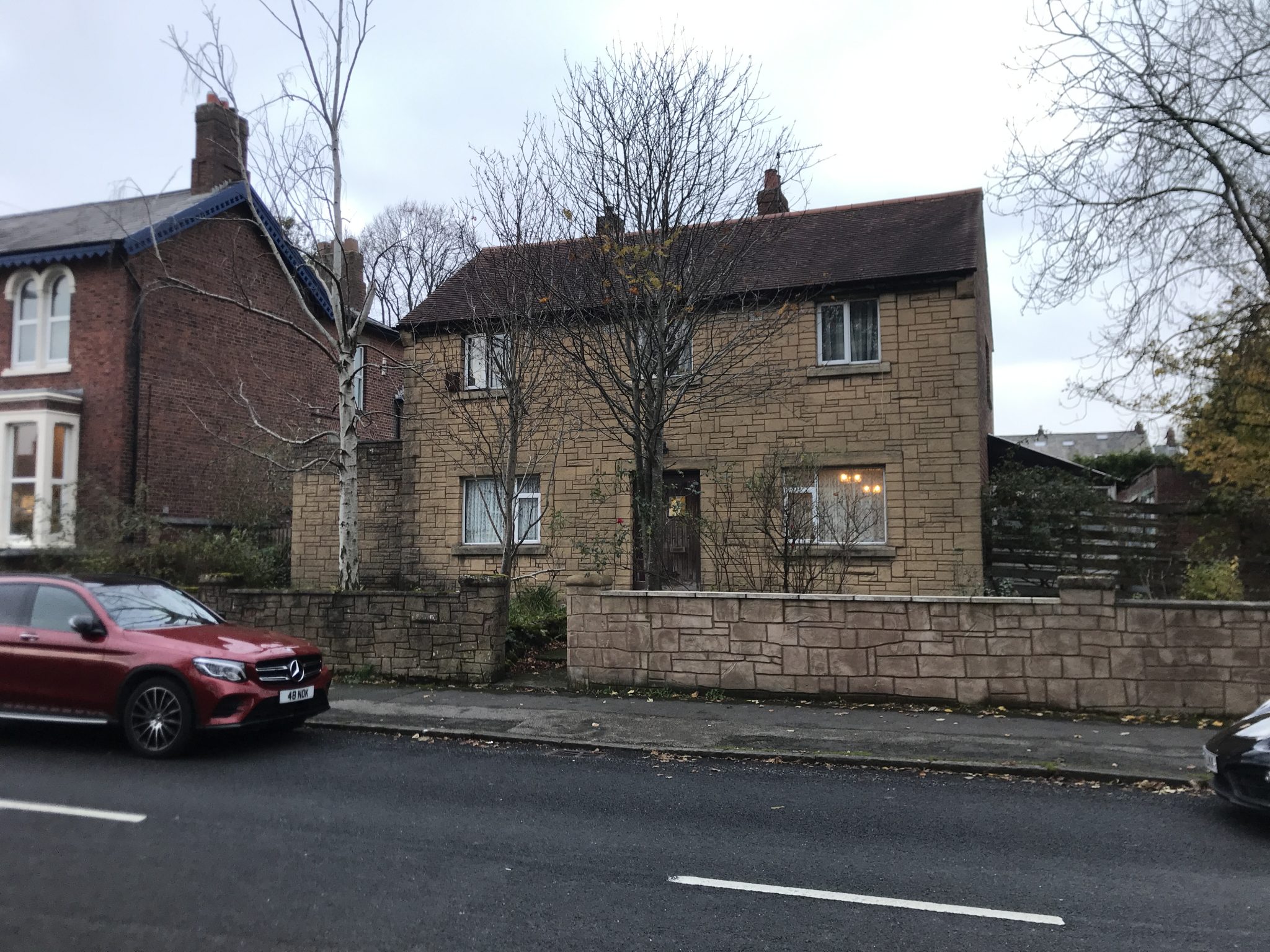Plot for New houses
The client had a house which was opposite a listed building in the Ashton conservation area. The client wanted to maximise the potential for the site. It became apparent from an early stage that the greatest value will be added to the site by adding as many houses as possible within the constraints of the site.
The Ashton Conservation Area Architectural Appraisal
When working in a conservation area you need to do an appraisal of the area and how your proposal will fit in. Preston Coucil had provided their own appraisal of the Conservation area in 2016. This was used as a basis for our own Heritage Statement.
Preston Councils appraisal stated that
• Ashton was developed as a fashionable Victorian residential suburb from the mid-19th Century.
• The quality of architecture is high with impressive attention to detail, unique features and a high standard of workmanship and materials.
• Properties laid out in a regular grid pattern of blocks.
• The roofscape is uninterrupted with steeply pitched roofs and chimney stacks.
• There is a well-balanced relationship between scale, height and massing in the street scene
• Traditional craftsmanship and techniques are embodied in the distinctive architectural
features.
The present dwelling occupied a large plot opposite the Church of St Michaels. The property itself had 4 bedrooms and is constructed from artificial stone to the front and brick to the rear, with a small brick extension to the kitchen and a larger timber/glass extension with a corrugated roof conservatory in an L shape. Both the dwelling and outbuildings of garages are in a poor state of repair.
The Conservation area is characterised by contrasting zones including narrow streets of terraced working-class housing adjacent to a more spacious assortment of broader, tree-lined avenues with large semi and detached dwellings.
Our assessment was that The existing dwelling has no significance to the Heritage asset due to its poor quality appearance and lack of architectural merit. Therefore its replacement with a high quality residential development of dwellings designed to blend with the typical style of Victorian properties would enhance the conservation area.
The existing dwelling and site being in a poor state of repair does make an ideal opportunity for development.
The site is within easy reach of the city centre with good transport links to the rest of the country.
The proposed dwellings will provide excellent accommodation with internal layouts and external amenity space more suited to modern family needs in a highly sought- after area.
The benefit of a high quality new development that has been sensitively designed to harmonise with its surroundings, outweighs any issues with increase in density, and offers a considerable improvement to the existing street-scene opposite a listed building and place of worship.
Housing Design
As the site was in the Ashton conservation area and opposite a listed building the council wanted a high level of design. We undertook an analysis of the surrounding area and the council’s own conservation appraisal. We collated this information into a heritage statement and used this as an architectural design tool to prepare architectural design that would be both economical to build, reach a high resale value and have a high chance of obtaining planning permission. The buildings along the street and in the surroundings were generally large detached houses that would have been owned by my merchants for the Preston docks. Generally the larger houses have been converted into commercial uses. As the current market was for smaller houses we put a block of three houses along the street front, with 2 smaller dwellings to the rear.
New Build Houses for sale
The client sold the site with planning permission to a local developer Please feel free to contact us if you are interested in one of the dwellings Also if you have a similar site that you would like planning permission or even a design and build please call us and we can prepare a free site appraisal.
