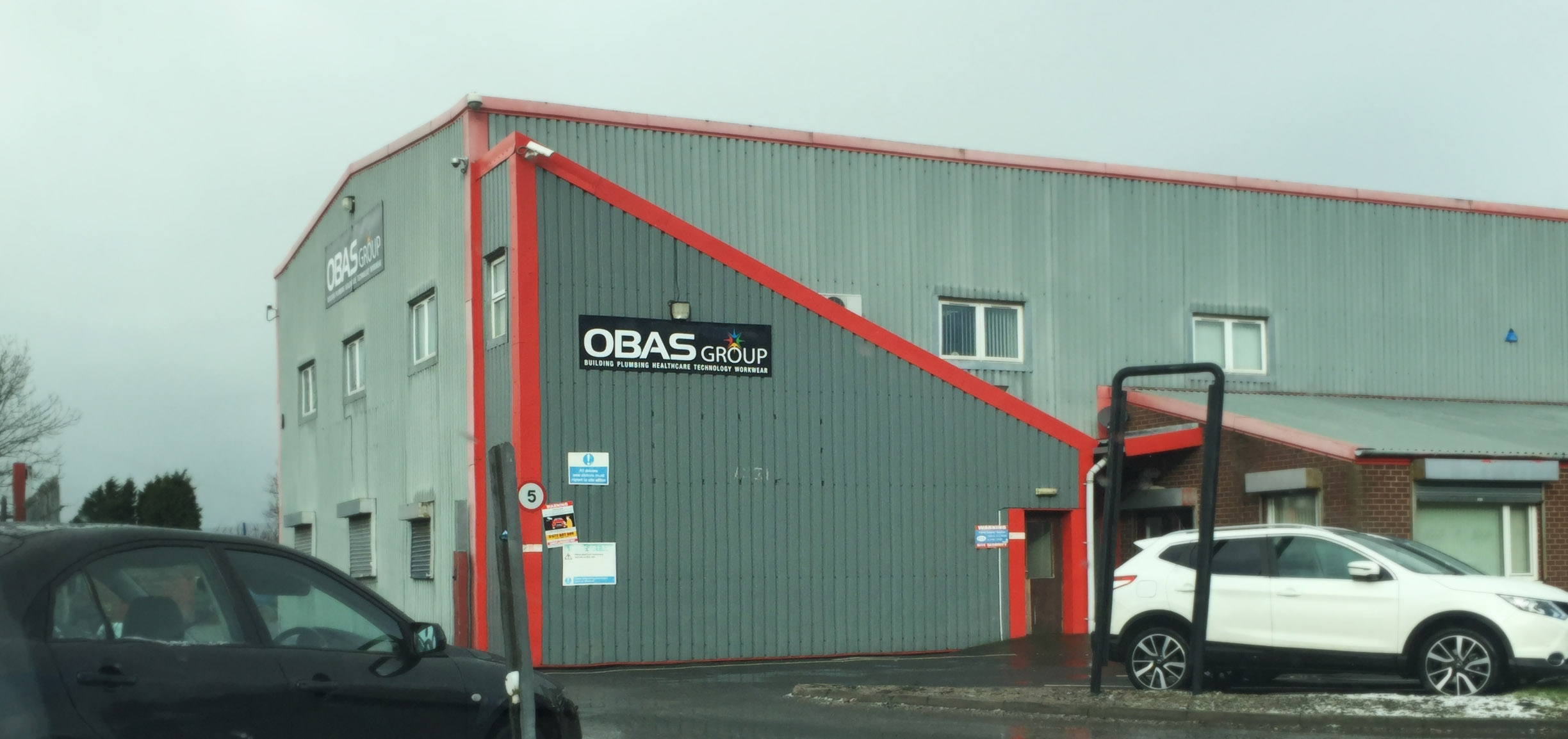Brief
Whilst at Michael Rayner Architects I worked on this project to a a first floor to an existing light industrial unit. The client had a rapidly expanding business and needed additional first floor office space urgently.
As part of the works we added an new staircase to the front of the building. This allow the new first floor to be able to function independently from the ground floor. Other works involved bringing the rest of the building up to standards with regards to disabled access and facilities.
One of the challenges of the project was to work with the existing building. We had to test the ground floor concrete slab to check that it would be capable of taking the load of an additional floor. We also had ensure that the building would be up to the current fire regulations. This involved providing one hours fire protection between the ground floor and the new first floor.
