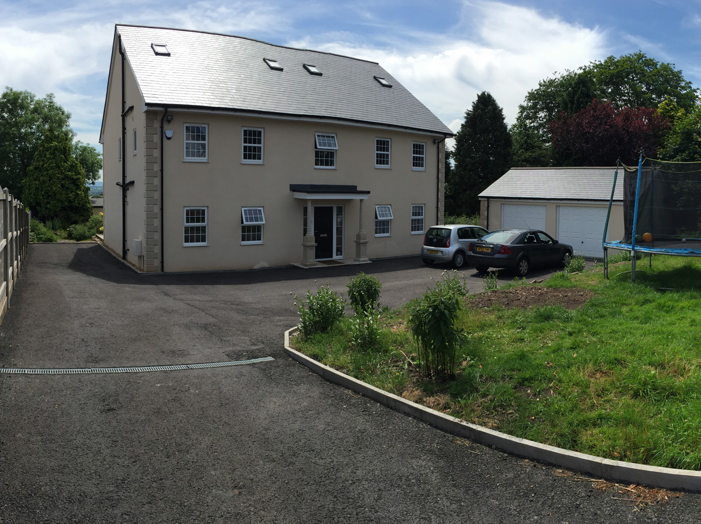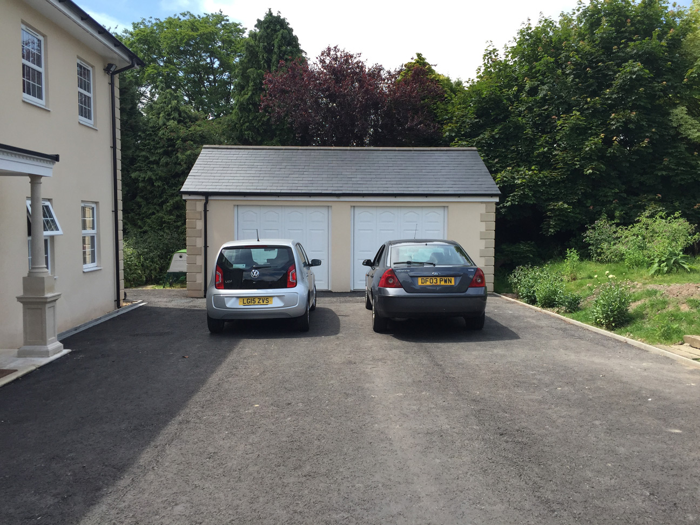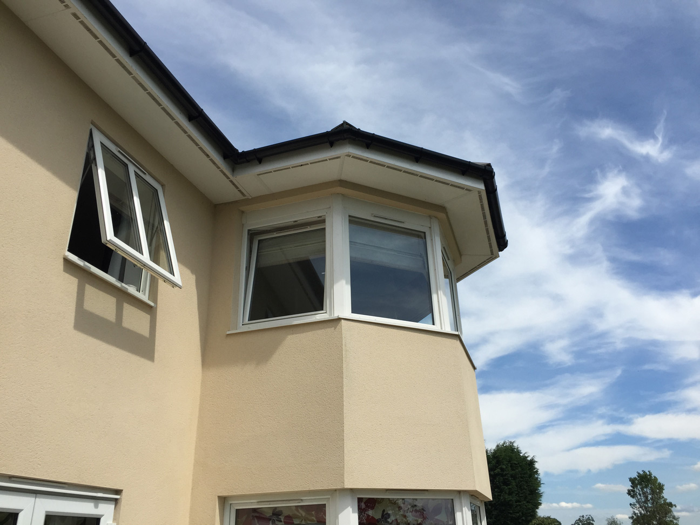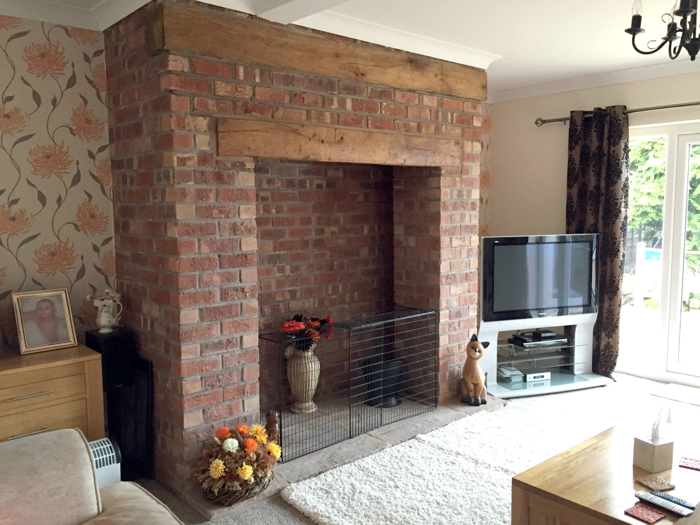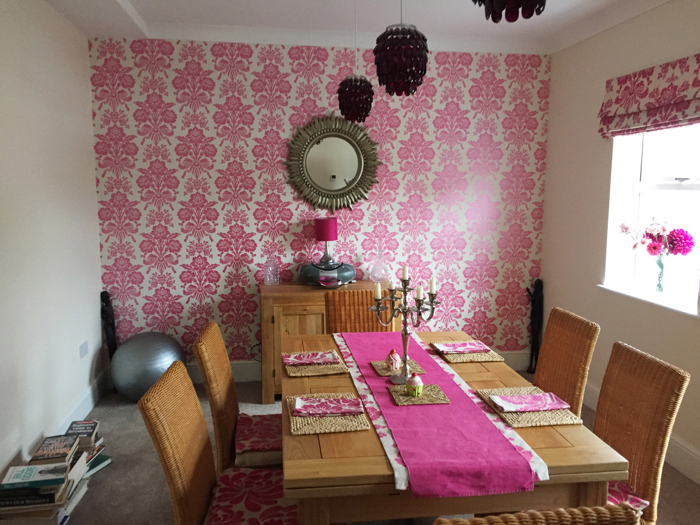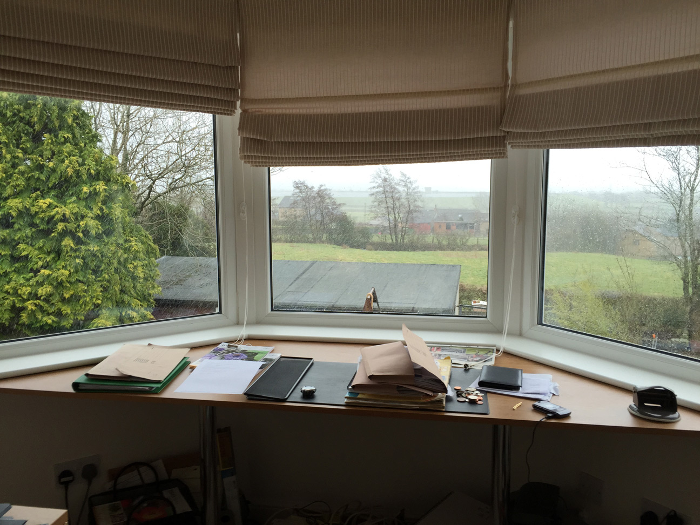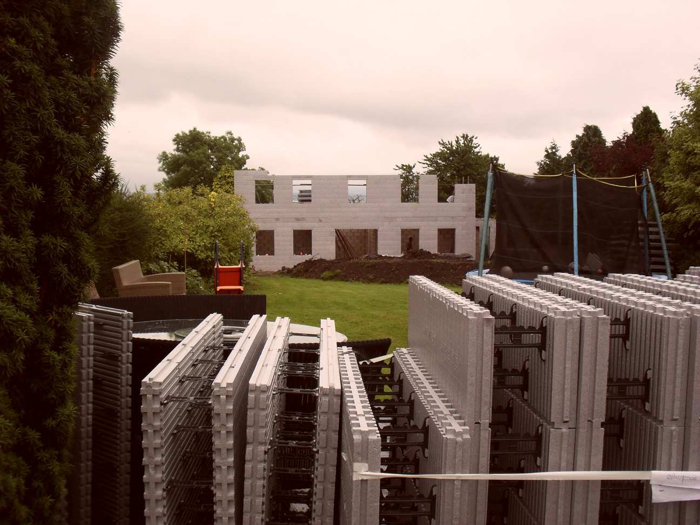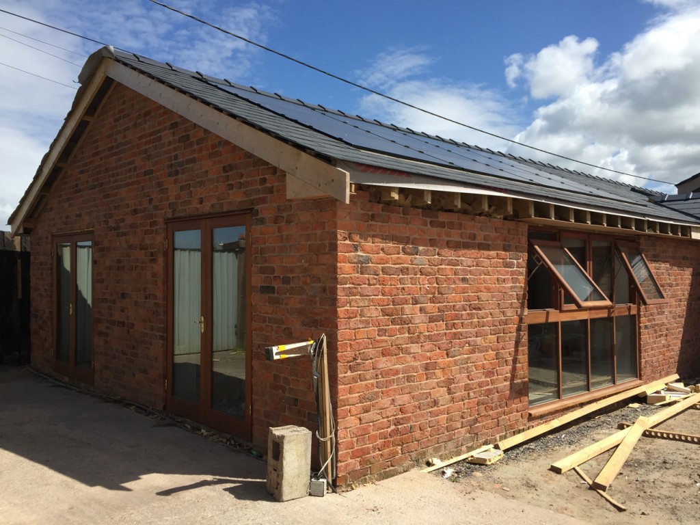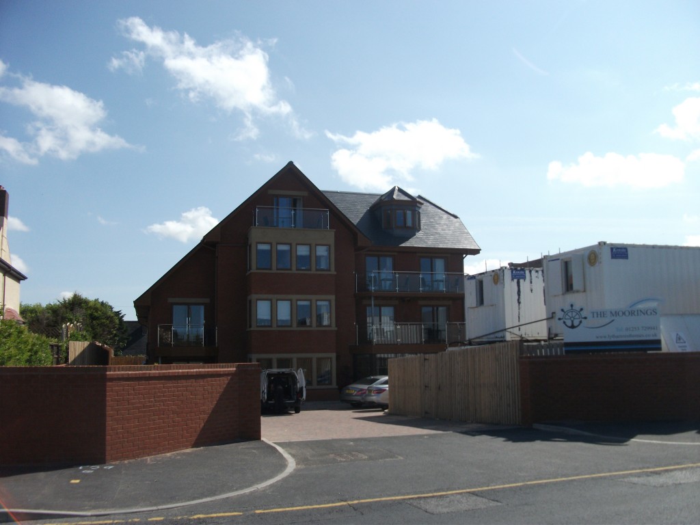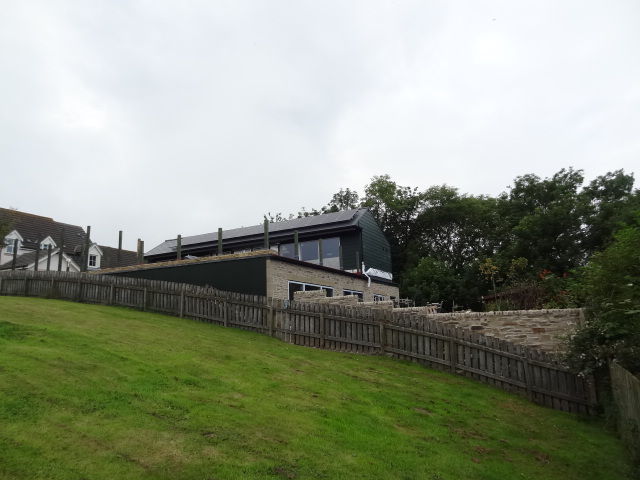The Project
We were asked to design and obtain planning permission for a 2.5 storey six bedroomed family home in the garden of an existing property. It was the client’s intention to use the house as their family home and a long-term investment.
How we worked
Before seeking planning permission we advised the client to take pre-application advice. We considered and consulted local planning policies, prepared basic existing plans and initial sketch schemes for discussion with the Council (some Council’s charge for this service). When considering a new build it is almost always advisable to do this to find out if your vision is likely to be accepted and more importantly if it isn’t, why and what will be accepted? The advice was positive and revealed that the land lay with the local conservation area. This meant it was necessary to submit a Design and Access Statement along with a Heritage Statement with the planning application.
We then commissioned a topographic survey and tree survey so we could understand the levels on the site. Given that we would be potentially affecting bat habitats we also commissioned a bat survey.
Once all the necessary documentation and surveys were completed they were submitted to the Council which passed them without amendment.
We were keen to take full advantage of the views of the reservoir and surrounding countryside. We advised a well-proportioned build with large windows and doors to create panoramic views of the countryside. As our client often worked from home we suggested two sunrooms – one at first floor to be used as an office and the other on the ground floor to be used as a family/entertainment room. To the rear our client was keen to create a rustic, cosy theme with the addition of an inglenook fireplace.
Following our advice, our client chose an insulated concrete framework as a construction method. This is a cost-effective build, has excellent insulation capabilities and boasts twice the life of a timber framed building.
Project success
Our client now has a stunning home with six bedrooms, three with en-suite bathrooms, a lounge, snug, dining room and sun rooms. There is ample off-road parking and detached double garage to the rear, whilst the south facing garden boasts open views of the beautiful countryside.
Similar Projects

