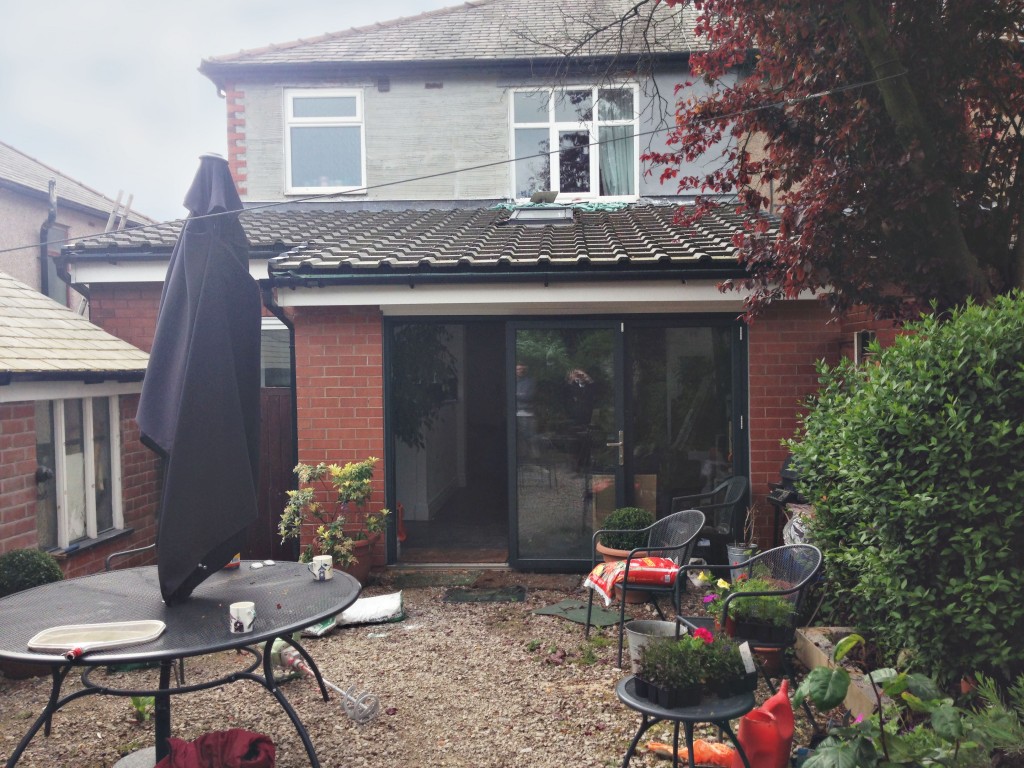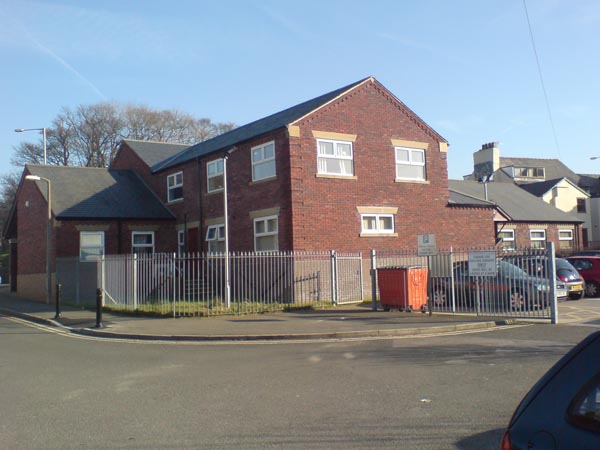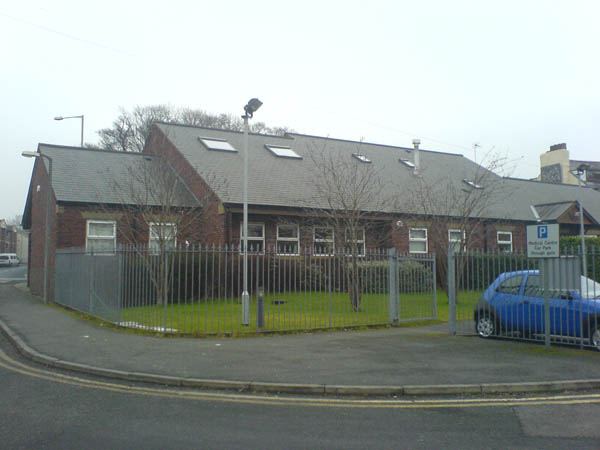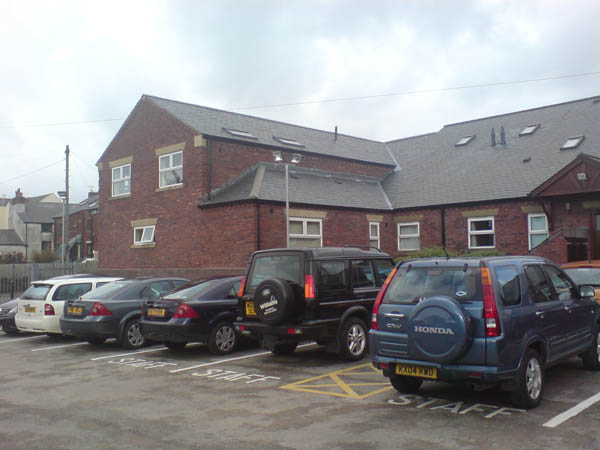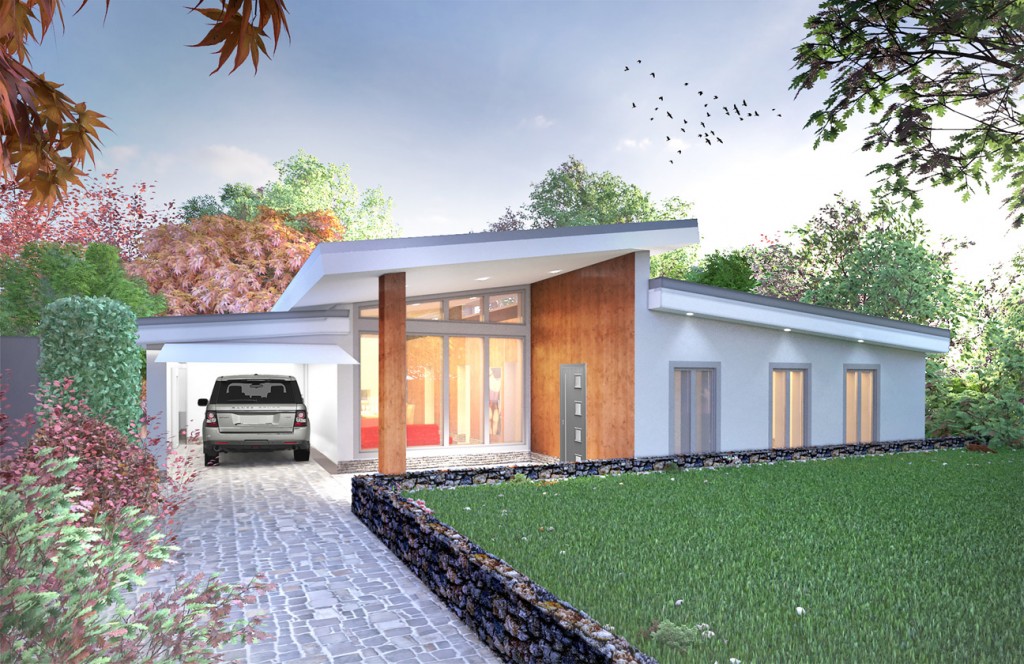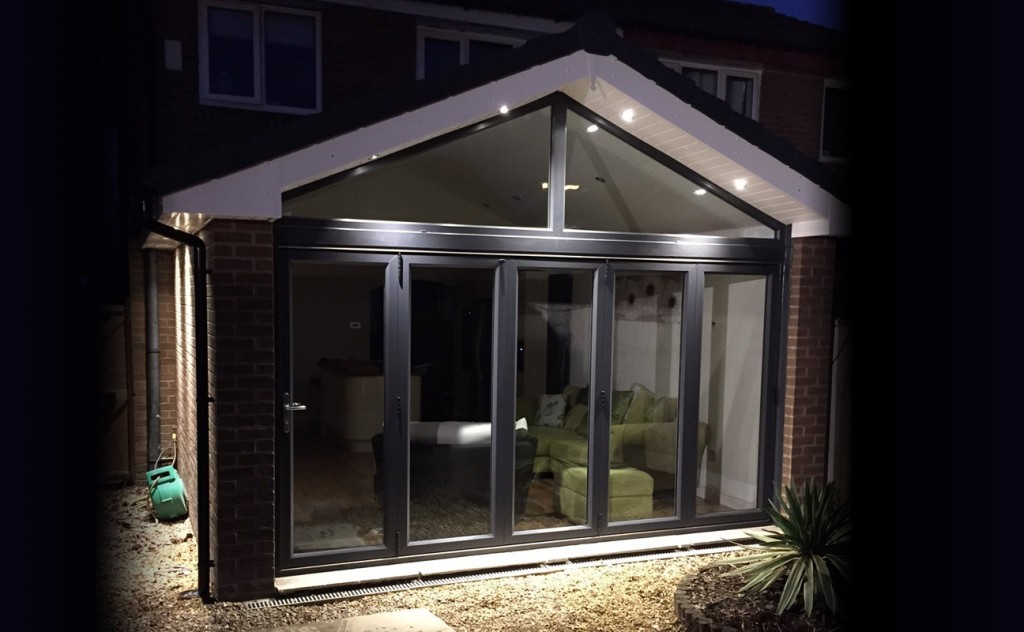The project
GPs at an expanding and award winning medical centre based in Preston needed additional space for a new common room, extra office space, sluice room, and more consultation and treatment rooms. The existing common room was small and stuffy which wasn’t conducive to quality relaxation time, support staff struggled to work effectively in the existing office space and the GPs wanted to be able to offer patients a wider range of services.
How we worked
Our role was to oversee the full administration of the project including: chairing site meetings, inspections, surveys and preparing drawings for planning permission, building regulations, tender and construction.
We had limited space to work with so it was necessary to extend upwards to create most of the new rooms. The existing property had some nice brickwork features that we were keen to retain and reflect in the two storey extension, not least the brick corbelling on the gables.
The reception area was completely reworked with a new reception desk and improved accessibility features for patients with disabilities.
Project success
Staff at the medical centre can now relax in a spacious, high ceilinged common room. With the addition of new consulting and treatment rooms they are able to offer a wider range of specialist services as well as conduct minor operations, whilst support staff have more room to organise and take care of the day-to-day running of the business. Overall, the two storey extension made a significant and positive impact on the quality of the working environment and the services the GPs were able to offer.
Similar Projects
