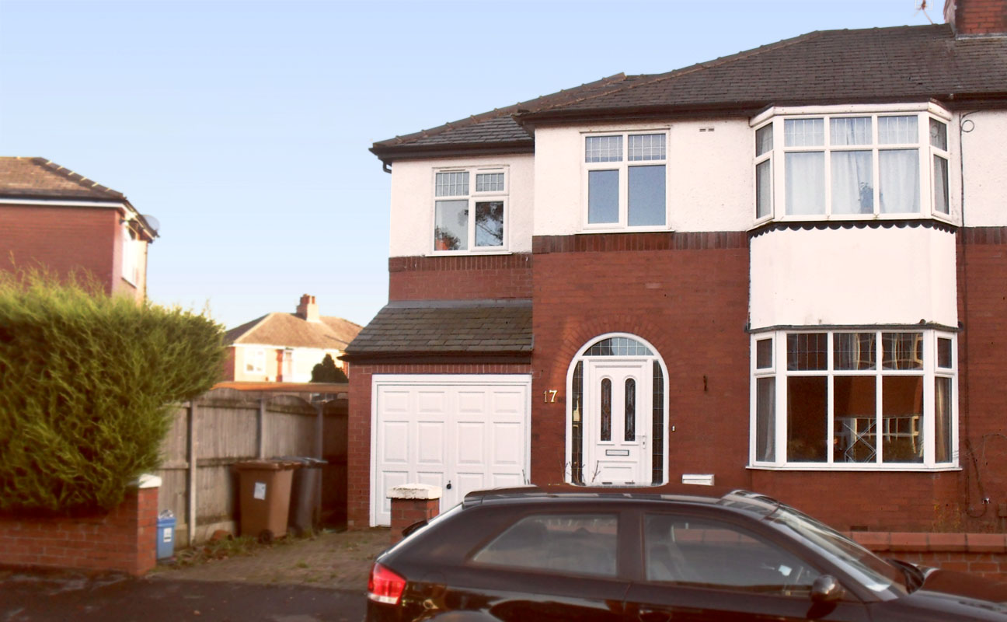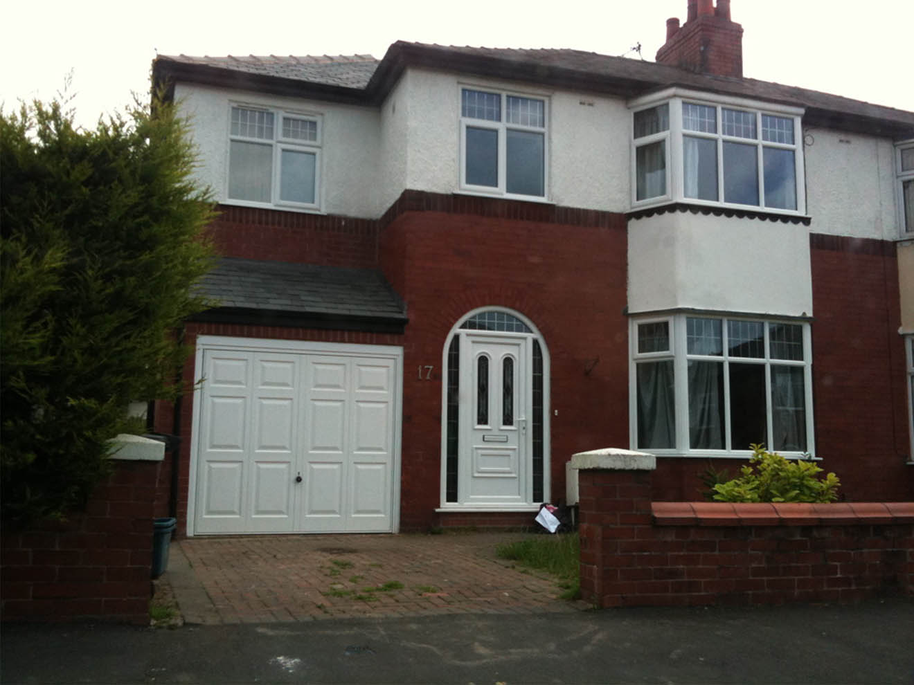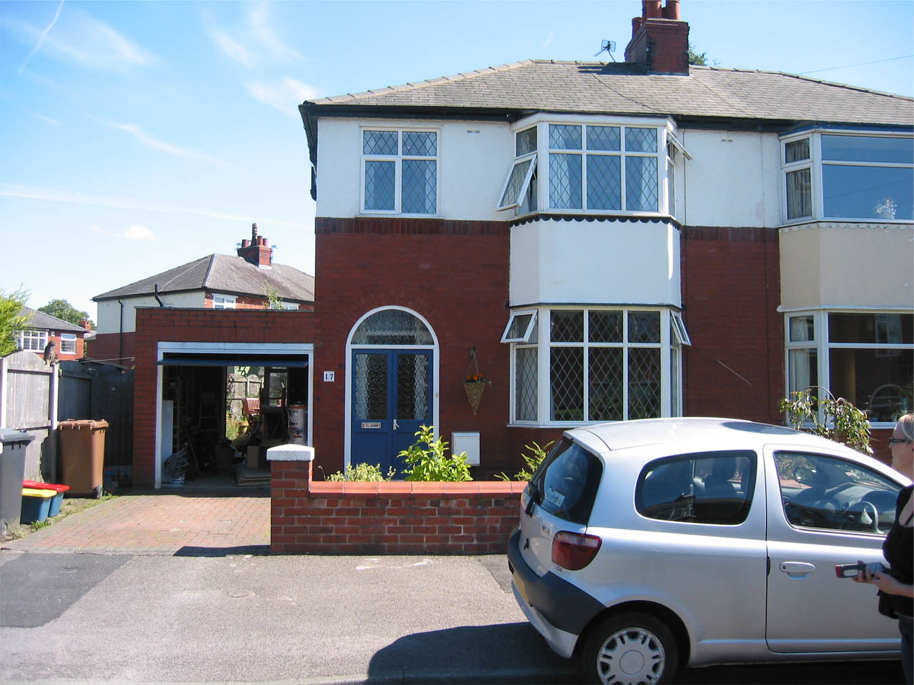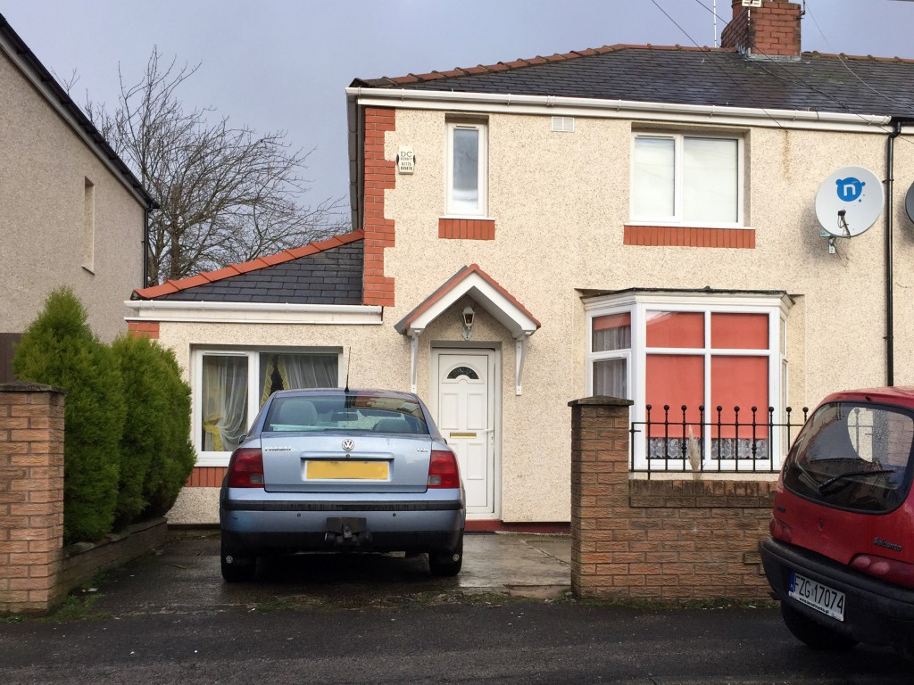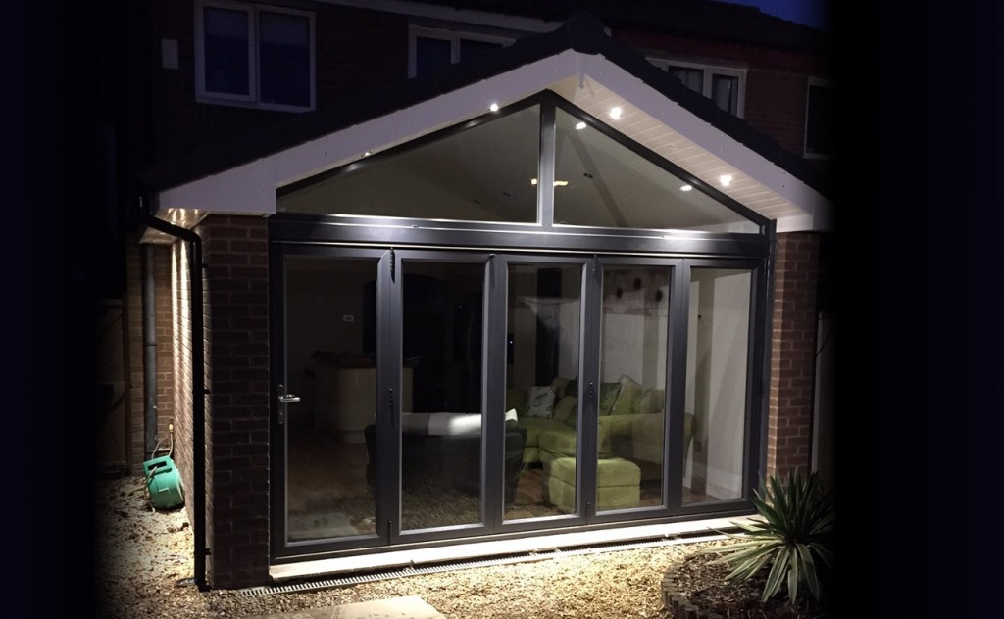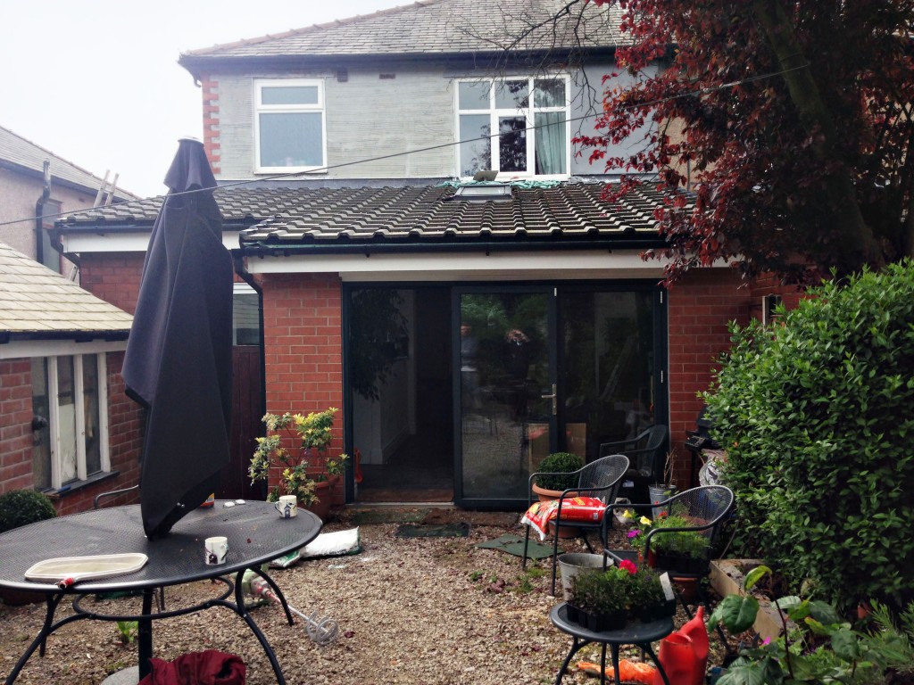The project
This was a three bedroom semi-detached property in Fulwood, Preston, built circa 1940s. The owners purchased the property with the intention of renovating and extending it to accommodate a growing family. The owners were keen to balance distinct large, open-plan family living areas with spaces that were more adult orientated. They requested a large open-plan kitchen-dining area on the ground floor, extending above the garage to create an additional bedroom and to the rear of the property creating more living space. A large master bedroom with an en-suite bathroom and dressing room would effectively create a spacious adult wing on the first floor.
How we worked
As the property sits on a corner plot there was scope to extend the property quite considerably with minimal disruption to the neighbouring houses. We submitted a pre-application to the local authority beforehand which came back positive.
For this project it was important to commission the specialist skills of a structural engineer to make sure we maximised the space available to us and opened out the property as much as was possible without compromising the existing structure. It was also important that the elevation of the property retained its period character and didn’t look like a conversion once the building work was complete.
To create all the rooms the client desired, we suggested using a sun tube to flood one of the internal rooms with natural light in the absence of windows.
Project success
The completed extension met all our clients’ requirements perfectly. From the outside there is very little indication that the house has had any structural changes made to it, whilst the interior is spacious and contemporary with the distinct family and adult oriented spaces the client wanted.
Similar Projects
