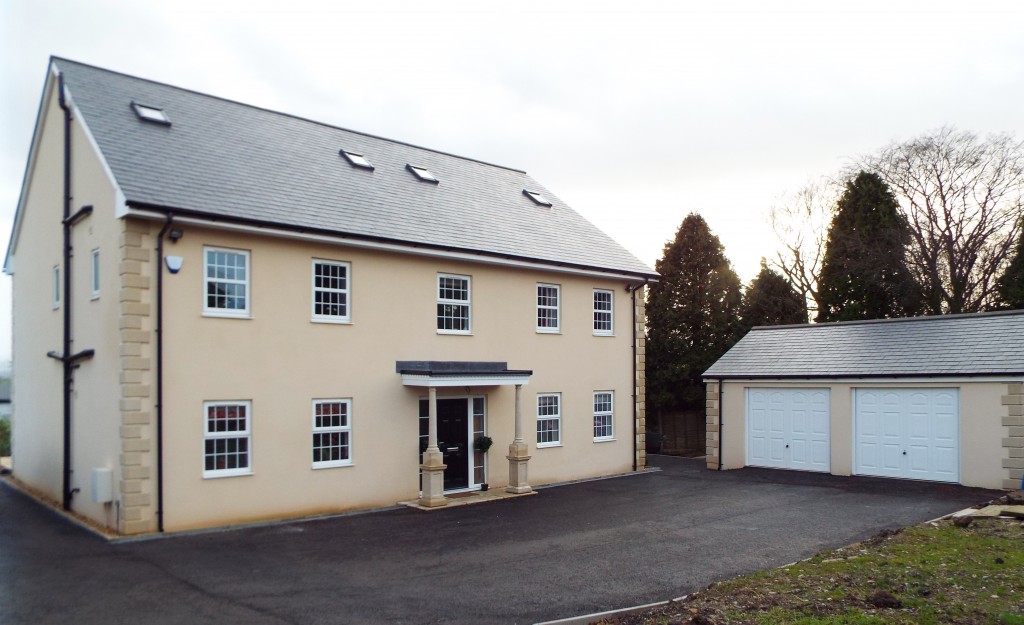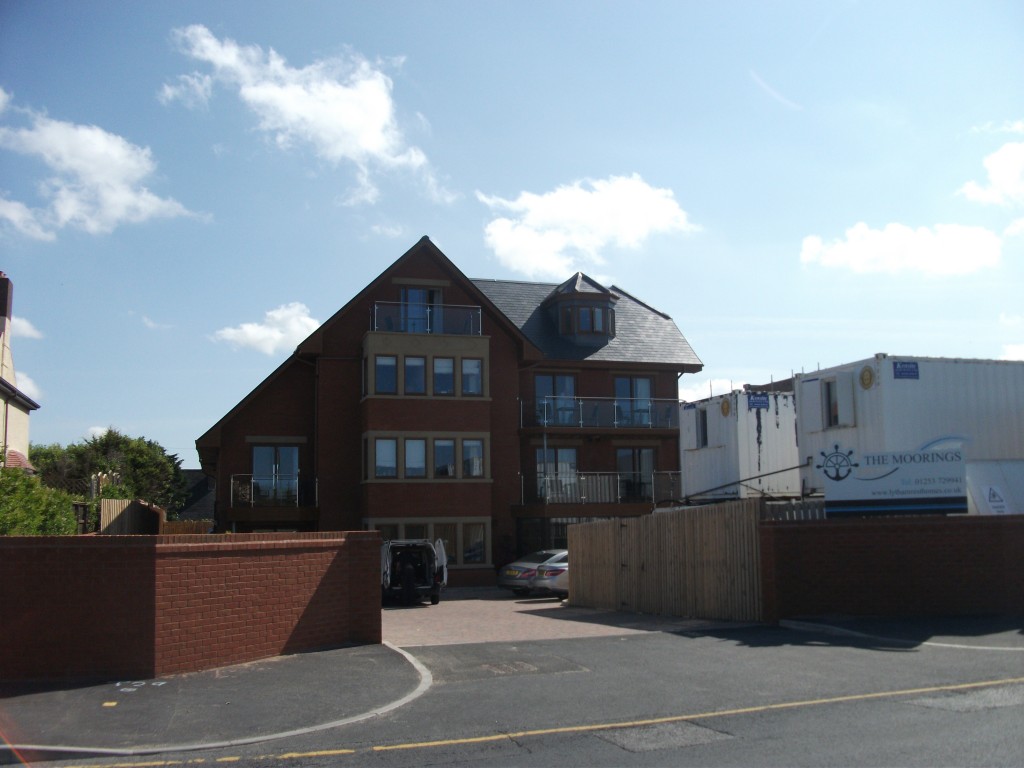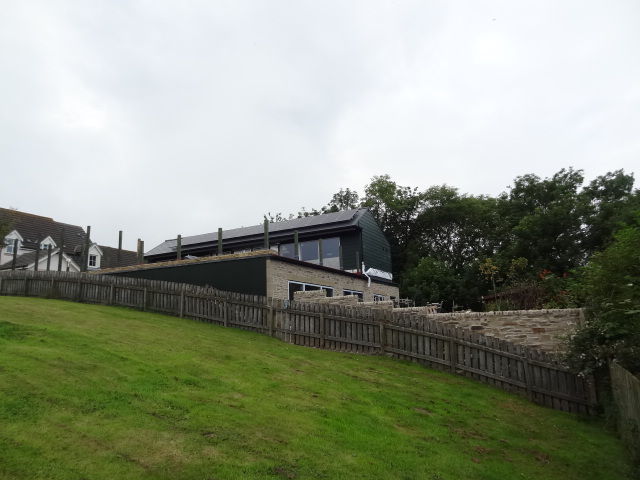The project
Our client’s vision for this project was a high end luxury nursing home with 72 bedrooms that would be more akin to a spa/salon resort or luxury five star hotel, located in Lytham St Anne’s near Blackpool. The client wanted the majority of the space to be given over to top-notch facilities for the residents to enjoy including: a spa/salon, restaurant, roof garden, cinema and library.
Architectural design
Graham acted as Lead Designer for property and consultant company Anderton Gables. Planning permission had already been obtained by a previous architect. This presented us with some challenges as we had not been involved from the inception of the design which limited the design work.
We hadn’t worked on a nursing home design quite like this before, as so much space was being taken up by areas other than residents’ rooms. Subsequently we commissioned a specialist fire engineering design which enabled us to maximise the space available and keep the design well within the legal health and safety range.
Value engineering
The key success of this project was value engineering: making sure that every detail remained true to the overall quality and luxury theme and feel, while keeping an eye on the budget.
Graham was instructed to prepare a Planning Application for the external insulation and re-render of over two hundred flats.
The Application was prepared and submitted within one week of instruction!
if you need a project completing in a short time span please call us and we will see what we can do for you.
The project
This is an exciting project for the transformation of an old barn into a children’s nursery which is due to open in September 2015. Our client took full advantage of new permitted development class m rules to turn an empty barn on his farm into a new commercial venture: a children’s nursery with a farm based learning theme. Our brief was to design the whole building from scratch. The client had already gained consent from the local authority so we could focus our efforts entirely on the architectural design work.
How we worked
It was our aim to make good use of as much of the existing structure as possible, keep modifications to a minimum and create quality spaces for the children to play in. Consequently we decided very early on to retain the barn’s existing trusses and maximise the barn’s open spaces to provide a large play area.
Before design work began we did a great deal of research to ensure the nursery met all of Ofsted’s requirements as well as meeting all building regulations. We also spent time visiting other nurseries to speak to the staff to generate ideas about how best to use the space available to us. Our overall aim was to provide an outstanding design.
Project success
It was important to us that whilst we met the practical elements of the brief, we also wanted to make sure the completed project was aesthetically pleasing and attractive to both children and parents. We were always conscious that this was a commercial venture and we wanted to make sure our client’s new business was as eye-catching as we could make it, thus generating significant customer interest and maximising his potential revenue. Since the project the permitted developement rules have changed again adding more scope for devlopement under class Q.
Similar Projects



Brief
Whilst at Michael Rayner Architects I worked on this project to a a first floor to an existing light industrial unit. The client had a rapidly expanding business and needed additional first floor office space urgently.
As part of the works we added an new staircase to the front of the building. This allow the new first floor to be able to function independently from the ground floor. Other works involved bringing the rest of the building up to standards with regards to disabled access and facilities.
One of the challenges of the project was to work with the existing building. We had to test the ground floor concrete slab to check that it would be capable of taking the load of an additional floor. We also had ensure that the building would be up to the current fire regulations. This involved providing one hours fire protection between the ground floor and the new first floor.






